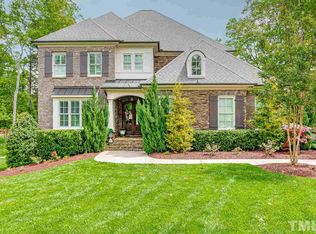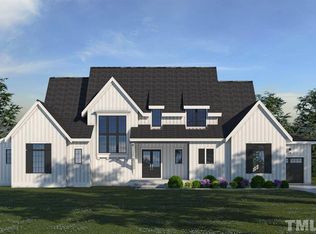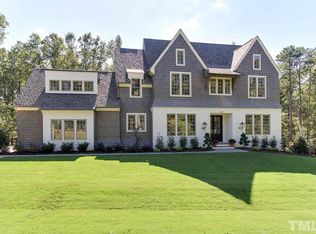Stunning Custom Executive Home -like a page from design magazine! Enter to soarng foyer, glming hrdwds, extnsv millwrk & prem ftrs. Luxury abound chefs ktchn w/prem grnt, Thermador applnc pckg, 2 wlkin pntry, cntr seatng, butlr pntry and brkfst room w/desk, Owners Retreat on main w/spa bth en-suite Carrera mrble, ovrszd shwer, grdn tb & dbl vanity & WI. 2nd Bed main. Upstrs bns, 3 Beds, playrm. Screend Prch & dbl deck overlks tree lined backyard. See ftrs sheet full dtls
This property is off market, which means it's not currently listed for sale or rent on Zillow. This may be different from what's available on other websites or public sources.


