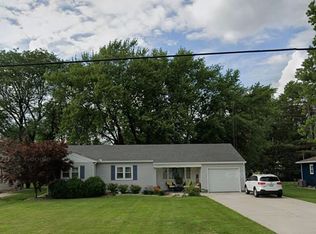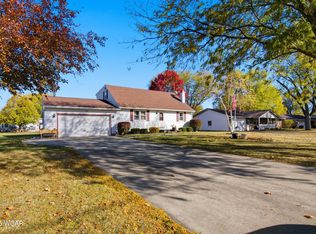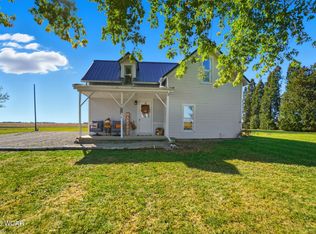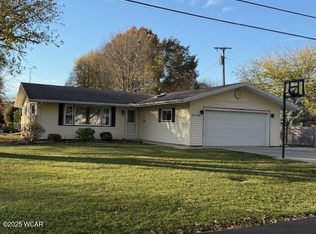Move-In Ready Ranch Just West of Van Wert!
This beautifully updated home offers easy living on a manageable lot and boasts impressively low utility costs. Step inside to discover a fresh, modern interior featuring new flooring, a fresh coat of paint, and remodeled bathrooms. Enjoy year-round comfort with a newer heat pump and central air conditioning. Don't miss this opportunity to own a stylish, efficient home in a great location — schedule your tour today!
Pending
$219,900
11309 Dull Robinson Rd, Van Wert, OH 45891
3beds
1,104sqft
Est.:
Single Family Residence
Built in 1969
0.84 Acres Lot
$-- Zestimate®
$199/sqft
$-- HOA
What's special
Remodeled bathroomsFresh coat of paintCentral air conditioningNew flooringNewer heat pump
- 168 days |
- 12 |
- 0 |
Zillow last checked: 8 hours ago
Listing updated: September 17, 2025 at 12:39pm
Listed by:
Karl (Joe) Bagley 419-513-5048,
Straley Realty & Auctioneers- Van Wert
Source: WCAR OH,MLS#: 307505
Facts & features
Interior
Bedrooms & bathrooms
- Bedrooms: 3
- Bathrooms: 2
- Full bathrooms: 1
- 1/2 bathrooms: 1
Bedroom 1
- Level: First
- Area: 92.88 Square Feet
- Dimensions: 8.6 x 10.8
Bedroom 2
- Level: First
- Area: 169.58 Square Feet
- Dimensions: 13.9 x 12.2
Bedroom 3
- Level: First
- Area: 169.58 Square Feet
- Dimensions: 13.9 x 12.2
Kitchen
- Level: First
- Area: 212.01 Square Feet
- Dimensions: 11.1 x 19.1
Laundry
- Level: First
- Area: 46.8 Square Feet
- Dimensions: 6 x 7.8
Living room
- Level: First
- Area: 233.02 Square Feet
- Dimensions: 12.2 x 19.1
Heating
- Forced Air, Heat Pump, Electric
Cooling
- Central Air
Appliances
- Included: Dishwasher, Disposal, Refrigerator, Water Heater, Water Softener Owned
Features
- Flooring: Carpet, Laminate, Wood
- Has basement: No
Interior area
- Total structure area: 1,104
- Total interior livable area: 1,104 sqft
Property
Parking
- Total spaces: 2
- Parking features: Garage Door Opener, Parking Pad
- Garage spaces: 2
- Has uncovered spaces: Yes
Features
- Levels: One
- Patio & porch: Patio
Lot
- Size: 0.84 Acres
Details
- Additional structures: Storage
- Parcel number: 11015996.0000
- Zoning description: Residential
Construction
Type & style
- Home type: SingleFamily
- Architectural style: Ranch
- Property subtype: Single Family Residence
Materials
- Block, Frame, Vinyl Siding
- Foundation: Block
Condition
- Year built: 1969
Utilities & green energy
- Sewer: Septic Tank
- Water: Well
- Utilities for property: Electricity Connected, Water Connected
Community & HOA
HOA
- Has HOA: No
Location
- Region: Van Wert
Financial & listing details
- Price per square foot: $199/sqft
- Tax assessed value: $123,740
- Annual tax amount: $1,407
- Date on market: 7/9/2025
- Listing terms: FHA
- Electric utility on property: Yes
Estimated market value
Not available
Estimated sales range
Not available
Not available
Price history
Price history
| Date | Event | Price |
|---|---|---|
| 9/17/2025 | Pending sale | $219,900$199/sqft |
Source: | ||
| 7/29/2025 | Price change | $219,900-2.3%$199/sqft |
Source: | ||
| 7/9/2025 | Listed for sale | $225,000$204/sqft |
Source: | ||
| 7/2/2025 | Pending sale | $225,000$204/sqft |
Source: | ||
| 6/25/2025 | Listed for sale | $225,000-41.6%$204/sqft |
Source: | ||
Public tax history
Public tax history
| Year | Property taxes | Tax assessment |
|---|---|---|
| 2024 | $2,904 -2.3% | $43,310 |
| 2023 | $2,973 +27.2% | $43,310 +29.7% |
| 2022 | $2,337 +1.7% | $33,390 |
Find assessor info on the county website
BuyAbility℠ payment
Est. payment
$1,108/mo
Principal & interest
$853
Property taxes
$178
Home insurance
$77
Climate risks
Neighborhood: 45891
Nearby schools
GreatSchools rating
- 7/10Crestview Elementary SchoolGrades: K-5Distance: 4.3 mi
- 6/10Crestview Middle SchoolGrades: 6-8Distance: 4.3 mi
- 8/10Crestview High SchoolGrades: 9-12Distance: 4.3 mi
- Loading





