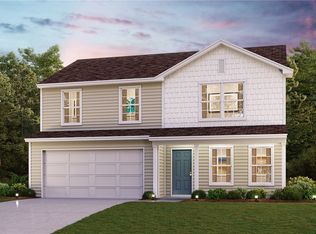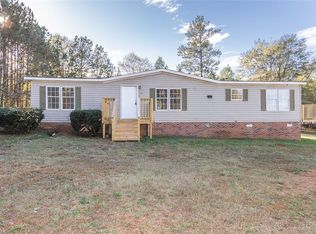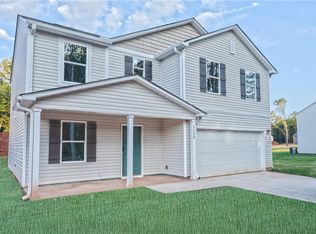Sold for $269,990
$269,990
1131 Airline Rd, Anderson, SC 29624
4beds
2,014sqft
Single Family Residence
Built in 2025
-- sqft lot
$277,100 Zestimate®
$134/sqft
$2,366 Estimated rent
Home value
$277,100
$233,000 - $327,000
$2,366/mo
Zestimate® history
Loading...
Owner options
Explore your selling options
What's special
"Step into your new life at this beautifully crafted home in the heart of the Creekside! The stylish Essex Plan this is a 2-story gem offers a spacious open layout perfect for entertaining and everyday living. The inviting kitchen features elegant cabinetry, granite countertops and stainless steel appliances, including a range with a microwave hood and a modern dishwasher. The main floor also includes a versatile flex room and a chic half bathroom for guests.
Upstairs, unwind in the tranquil primary suite with a en-suite bathroom and a generous walk-in closet. Three additional bedrooms with walk-in closets share a full bathroom. A cozy loft and a convenient walk-in laundry room enhance functionality. Energy-efficient Low-E windows and a one-year limited home warranty complete this exceptional home. "
Zillow last checked: 8 hours ago
Listing updated: September 30, 2025 at 09:22am
Listed by:
Julie Mercer 864-509-9195,
WJH, LLC
Bought with:
Christy Ellington, 113075
Bluefield Realty Group
Source: WUMLS,MLS#: 20290252 Originating MLS: Western Upstate Association of Realtors
Originating MLS: Western Upstate Association of Realtors
Facts & features
Interior
Bedrooms & bathrooms
- Bedrooms: 4
- Bathrooms: 3
- Full bathrooms: 2
- 1/2 bathrooms: 1
Primary bedroom
- Level: Upper
- Dimensions: 14X15
Bedroom 2
- Level: Upper
- Dimensions: 10X12
Bedroom 3
- Level: Upper
- Dimensions: 10X11
Bedroom 4
- Level: Upper
- Dimensions: 10X11
Dining room
- Level: Main
- Dimensions: 9X9
Great room
- Level: Main
- Dimensions: 13X16
Kitchen
- Level: Main
- Dimensions: 11X13
Other
- Level: Main
- Dimensions: 10X10
Heating
- Central, Electric
Cooling
- Central Air, Electric
Appliances
- Included: Dishwasher, Electric Oven, Electric Range, Microwave
Features
- Dual Sinks, Upper Level Primary
- Flooring: Carpet, Vinyl
- Basement: None
Interior area
- Total interior livable area: 2,014 sqft
- Finished area above ground: 2,014
- Finished area below ground: 0
Property
Parking
- Total spaces: 2
- Parking features: Attached, Garage
- Attached garage spaces: 2
Features
- Levels: Two
- Stories: 2
Lot
- Features: City Lot, Subdivision
Details
- Parcel number: 1530002001
Construction
Type & style
- Home type: SingleFamily
- Architectural style: Traditional
- Property subtype: Single Family Residence
Materials
- Vinyl Siding
- Foundation: Slab
- Roof: Composition,Shingle
Condition
- Under Construction
- Year built: 2025
Details
- Builder name: Wjh Llc
Utilities & green energy
- Sewer: Septic Tank
- Water: Public
Community & neighborhood
Location
- Region: Anderson
- Subdivision: Other
HOA & financial
HOA
- Has HOA: Yes
- HOA fee: $375 annually
Other
Other facts
- Listing agreement: Exclusive Right To Sell
- Listing terms: USDA Loan
Price history
| Date | Event | Price |
|---|---|---|
| 9/29/2025 | Sold | $269,990$134/sqft |
Source: | ||
| 8/13/2025 | Pending sale | $269,990$134/sqft |
Source: | ||
| 7/17/2025 | Listed for sale | $269,990$134/sqft |
Source: | ||
Public tax history
Tax history is unavailable.
Neighborhood: 29624
Nearby schools
GreatSchools rating
- 8/10Flat Rock Elementary SchoolGrades: PK-5Distance: 2.5 mi
- 7/10Starr-Iva Middle SchoolGrades: 6-8Distance: 6.6 mi
- 8/10Crescent High SchoolGrades: 9-12Distance: 7.7 mi
Schools provided by the listing agent
- Elementary: Flat Rock Elementary
- Middle: Starr-Iva Middl
- High: Crescent High
Source: WUMLS. This data may not be complete. We recommend contacting the local school district to confirm school assignments for this home.
Get a cash offer in 3 minutes
Find out how much your home could sell for in as little as 3 minutes with a no-obligation cash offer.
Estimated market value$277,100
Get a cash offer in 3 minutes
Find out how much your home could sell for in as little as 3 minutes with a no-obligation cash offer.
Estimated market value
$277,100


