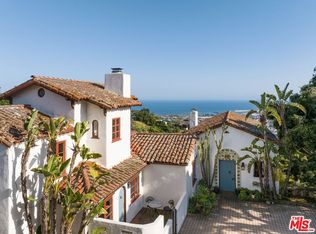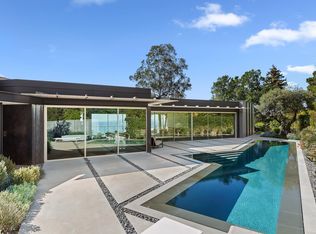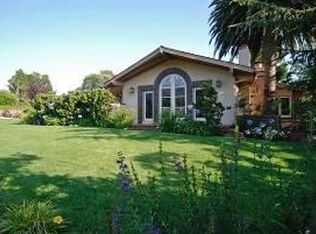Enjoy this stunning contemporary showcase, which was completed in 2014, featuring large open rooms that flow to terraces and gardens accompanied by harbor, ocean or mountain views as a backdrop. The open concept floor plan focuses on a superb great room incorporating the kitchen, dining and lounge area which open to either an ocean view terrace with steps to the pool, or a walled and gated garden with remarkable mountain views. A distinctive architectural wood, steel and glass stairwell connects the home's levels. The main level primary suite opens to the pool terrace while there is an additional bedroom suite or office to enjoy. A roof top terrace adjacent to the secondary primary suite continues the trend of featuring ocean, harbor and mountain views and integrates a wet bar. Sitting on its own level is a 4th bedroom / flex space with full bath and fireplace which opens out a garden terrace.Unlike any other home on the market today, this move-in ready home offers privacy, mature gardens and views.
This property is off market, which means it's not currently listed for sale or rent on Zillow. This may be different from what's available on other websites or public sources.


