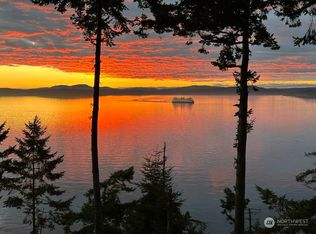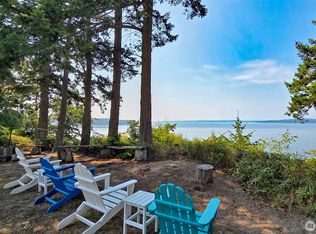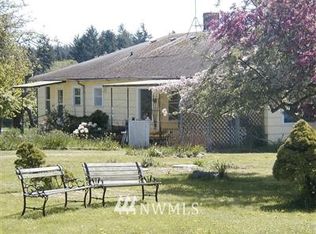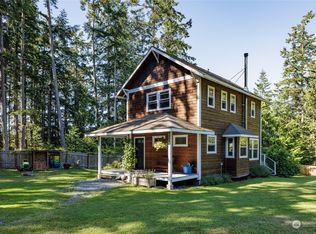Sold
Listed by:
William Johnson,
Lopez Village Properties, LLC
Bought with: Lopez Village Properties, LLC
$1,150,000
1131 Lopez Road, Lopez Island, WA 98261
3beds
2,252sqft
Single Family Residence
Built in 1997
7.4 Acres Lot
$1,116,100 Zestimate®
$511/sqft
$3,248 Estimated rent
Home value
$1,116,100
$1.06M - $1.17M
$3,248/mo
Zestimate® history
Loading...
Owner options
Explore your selling options
What's special
Discover your island home with sunset views from 250 feet of private, west-facing, high bank waterfront. Drive through 7.4 acres of low maintenance woodlands to the 2252 square foot, single level home. There are three bedrooms, including a primary bedroom with an ensuite bathroom, a large bonus room/office with a built-in desk, and 1 ¾ bathrooms. Multiple heating options include a heat pump, wall heaters, and a wood furnace. Built in bookshelves throughout. The property also includes an insulated two car garage with automatic door opener, a separate attached shop with ½ bathroom, a generator with a transfer switch. Enjoy outdoor entertainment and relaxation on the composite deck. Close to the Village and the ferry landing.
Zillow last checked: 8 hours ago
Listing updated: October 26, 2025 at 04:04am
Listed by:
William Johnson,
Lopez Village Properties, LLC
Bought with:
Karlena L. Pickering-Lowe, 23016391
Lopez Village Properties, LLC
Source: NWMLS,MLS#: 2406992
Facts & features
Interior
Bedrooms & bathrooms
- Bedrooms: 3
- Bathrooms: 2
- Full bathrooms: 1
- 3/4 bathrooms: 1
- Main level bathrooms: 2
- Main level bedrooms: 3
Heating
- Fireplace, Heat Pump, Wall Unit(s), Electric
Cooling
- Heat Pump
Appliances
- Included: Dishwasher(s), Microwave(s), Refrigerator(s), Stove(s)/Range(s), Washer(s), Water Heater: Electric, Water Heater Location: Hall Closet
Features
- Ceiling Fan(s), Dining Room
- Flooring: Vinyl, Carpet
- Windows: Skylight(s)
- Basement: None
- Number of fireplaces: 1
- Fireplace features: Wood Burning, Main Level: 1, Fireplace
Interior area
- Total structure area: 2,252
- Total interior livable area: 2,252 sqft
Property
Parking
- Total spaces: 2
- Parking features: Detached Carport
- Carport spaces: 2
Features
- Levels: One
- Stories: 1
- Entry location: Main
- Patio & porch: Ceiling Fan(s), Dining Room, Fireplace, Skylight(s), Walk-In Closet(s), Water Heater, Wired for Generator
- Has view: Yes
- View description: Strait
- Has water view: Yes
- Water view: Strait
- Waterfront features: High Bank, Saltwater, Strait
- Frontage length: Waterfront Ft: 250
Lot
- Size: 7.40 Acres
- Dimensions: 250' x 1288'
- Features: Deck, Outbuildings, Shop
- Topography: Sloped,Steep Slope
- Residential vegetation: Brush, Wooded
Details
- Parcel number: 251043010000
- Zoning: RFF
- Zoning description: Jurisdiction: County
- Special conditions: Standard
- Other equipment: Leased Equipment: None, Wired for Generator
Construction
Type & style
- Home type: SingleFamily
- Architectural style: Traditional
- Property subtype: Single Family Residence
Materials
- Wood Products
- Foundation: Concrete Ribbon
- Roof: Composition
Condition
- Good
- Year built: 1997
- Major remodel year: 1997
Utilities & green energy
- Electric: Company: OPALCO
- Sewer: Septic Tank
- Water: Shared Well
- Utilities for property: Century Link, Rock Island
Community & neighborhood
Location
- Region: Lopez Island
- Subdivision: Lopez Island
Other
Other facts
- Listing terms: Cash Out,Conventional
- Cumulative days on market: 38 days
Price history
| Date | Event | Price |
|---|---|---|
| 9/25/2025 | Sold | $1,150,000-4.2%$511/sqft |
Source: | ||
| 8/23/2025 | Pending sale | $1,200,000$533/sqft |
Source: | ||
| 7/18/2025 | Listed for sale | $1,200,000$533/sqft |
Source: | ||
Public tax history
| Year | Property taxes | Tax assessment |
|---|---|---|
| 2024 | $9,917 +7.7% | $1,602,120 +2.7% |
| 2023 | $9,209 -4.1% | $1,560,220 +2.3% |
| 2022 | $9,598 | $1,525,240 |
Find assessor info on the county website
Neighborhood: 98261
Nearby schools
GreatSchools rating
- 7/10Lopez Elementary SchoolGrades: K-5Distance: 3.2 mi
- 6/10Lopez Middle High SchoolGrades: 6-12Distance: 3.2 mi
Schools provided by the listing agent
- Elementary: Lopez Elem
- Middle: Lopez Mid High
- High: Lopez Mid High
Source: NWMLS. This data may not be complete. We recommend contacting the local school district to confirm school assignments for this home.
Get pre-qualified for a loan
At Zillow Home Loans, we can pre-qualify you in as little as 5 minutes with no impact to your credit score.An equal housing lender. NMLS #10287.



