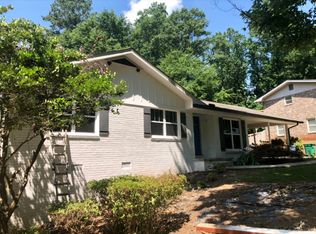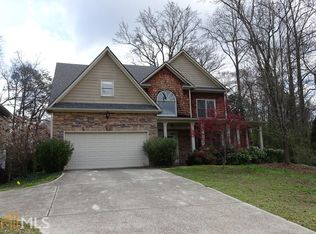Closed
$510,000
1131 Mayfield Dr, Decatur, GA 30033
4beds
1,805sqft
Single Family Residence, Residential
Built in 1971
0.76 Acres Lot
$503,000 Zestimate®
$283/sqft
$2,783 Estimated rent
Home value
$503,000
$463,000 - $548,000
$2,783/mo
Zestimate® history
Loading...
Owner options
Explore your selling options
What's special
Welcome Home to Lindmoor Woods! This updated and versatile home is full of charm and livability, offering space for everyone to spread out and feel at home. Recent upgrades include brand-new LVP flooring and carpet throughout the main level. The home features three bedrooms and two bathrooms on the main floor, an updated kitchen, a spacious living room with a slate fireplace and gas logs, a light-filled sunroom, and a deck overlooking the backyard. The lower level is ideal for extended family, guests, or a private retreat with its own bedroom and full bath, efficiency kitchen, living and dining areas, and a walk-out patio to the fenced backyard. A two-car garage offers ample parking and storage. You'll also find a charming outbuilding perfect as a workshop, hobby space, or cozy she-shed. Tucked in a sought-after neighborhood with top-rated schools and access to a community pool and tennis courts, this is a special opportunity to settle into a home that offers flexibility, comfort, and room to grow. Tax records do not reflect accurate square footage, and current taxes do not include the Homestead Exemption.
Zillow last checked: 9 hours ago
Listing updated: June 28, 2025 at 10:53pm
Listing Provided by:
Penelope Davison,
Atlanta Fine Homes Sotheby's International 404-944-3400
Bought with:
NANCY SUSAN BILLICK, 241164
BHGRE Metro Brokers
Source: FMLS GA,MLS#: 7576194
Facts & features
Interior
Bedrooms & bathrooms
- Bedrooms: 4
- Bathrooms: 3
- Full bathrooms: 3
- Main level bathrooms: 2
- Main level bedrooms: 3
Primary bedroom
- Features: Other
- Level: Other
Bedroom
- Features: Other
Primary bathroom
- Features: Shower Only
Dining room
- Features: Open Concept, Separate Dining Room
Kitchen
- Features: Cabinets Stain, Eat-in Kitchen, Pantry, View to Family Room
Heating
- Natural Gas
Cooling
- Ceiling Fan(s), Central Air
Appliances
- Included: Dishwasher, Disposal, Electric Range, Gas Water Heater, Refrigerator
- Laundry: In Hall, Laundry Closet
Features
- High Speed Internet
- Flooring: Ceramic Tile, Laminate, Vinyl
- Windows: None
- Basement: Bath/Stubbed,Finished,Full
- Attic: Pull Down Stairs
- Number of fireplaces: 1
- Fireplace features: Factory Built, Family Room
- Common walls with other units/homes: No Common Walls
Interior area
- Total structure area: 1,805
- Total interior livable area: 1,805 sqft
- Finished area above ground: 1,805
- Finished area below ground: 0
Property
Parking
- Total spaces: 2
- Parking features: Garage
- Garage spaces: 2
Accessibility
- Accessibility features: None
Features
- Levels: Two
- Stories: 2
- Patio & porch: Covered, Deck
- Exterior features: Storage
- Pool features: None
- Spa features: None
- Fencing: Back Yard
- Has view: Yes
- View description: Other
- Waterfront features: None
- Body of water: None
Lot
- Size: 0.76 Acres
- Features: Back Yard, Level
Details
- Additional structures: Second Residence, Workshop
- Parcel number: 18 117 07 023
- Other equipment: None
- Horse amenities: None
Construction
Type & style
- Home type: SingleFamily
- Architectural style: Ranch
- Property subtype: Single Family Residence, Residential
Materials
- Brick, Brick 4 Sides
- Foundation: Concrete Perimeter
- Roof: Composition
Condition
- Resale
- New construction: No
- Year built: 1971
Utilities & green energy
- Electric: 110 Volts, 220 Volts
- Sewer: Public Sewer
- Water: Public
- Utilities for property: Cable Available, Electricity Available, Natural Gas Available, Phone Available, Sewer Available, Water Available
Green energy
- Energy efficient items: None
- Energy generation: None
Community & neighborhood
Security
- Security features: Smoke Detector(s)
Community
- Community features: Pool, Street Lights, Tennis Court(s)
Location
- Region: Decatur
- Subdivision: Lindmoor Woods
HOA & financial
HOA
- Has HOA: No
Other
Other facts
- Ownership: Fee Simple
- Road surface type: Asphalt
Price history
| Date | Event | Price |
|---|---|---|
| 6/23/2025 | Sold | $510,000+2%$283/sqft |
Source: | ||
| 5/28/2025 | Pending sale | $500,000$277/sqft |
Source: | ||
| 5/19/2025 | Price change | $500,000-4.8%$277/sqft |
Source: | ||
| 5/9/2025 | Listed for sale | $525,000$291/sqft |
Source: | ||
| 5/9/2025 | Listing removed | $525,000$291/sqft |
Source: | ||
Public tax history
| Year | Property taxes | Tax assessment |
|---|---|---|
| 2025 | -- | $215,840 +8.9% |
| 2024 | $9,110 -2.2% | $198,200 -2.7% |
| 2023 | $9,312 +25.2% | $203,760 +26% |
Find assessor info on the county website
Neighborhood: 30033
Nearby schools
GreatSchools rating
- 6/10Laurel Ridge Elementary SchoolGrades: PK-5Distance: 1 mi
- 5/10Druid Hills Middle SchoolGrades: 6-8Distance: 0.9 mi
- 6/10Druid Hills High SchoolGrades: 9-12Distance: 3.5 mi
Schools provided by the listing agent
- Elementary: Laurel Ridge
- Middle: Druid Hills
- High: Druid Hills
Source: FMLS GA. This data may not be complete. We recommend contacting the local school district to confirm school assignments for this home.
Get a cash offer in 3 minutes
Find out how much your home could sell for in as little as 3 minutes with a no-obligation cash offer.
Estimated market value
$503,000
Get a cash offer in 3 minutes
Find out how much your home could sell for in as little as 3 minutes with a no-obligation cash offer.
Estimated market value
$503,000

