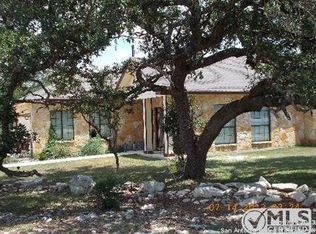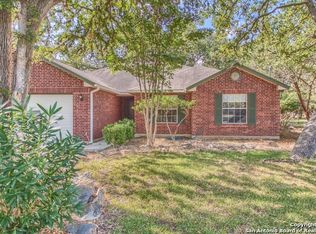Sold
Price Unknown
1131 Meadow Stream Road, Spring Branch, TX 78070
4beds
2,389sqft
Single Family Residence
Built in 2008
0.51 Acres Lot
$511,400 Zestimate®
$--/sqft
$2,469 Estimated rent
Home value
$511,400
$470,000 - $557,000
$2,469/mo
Zestimate® history
Loading...
Owner options
Explore your selling options
What's special
This home blends warmth, custom craftsmanship, and thoughtful design in an exceptional location! Nestled in the Rivermont neighborhood, residents enjoy exclusive access to a private park along the Guadalupe River, along with two neighborhood pools, a soccer field, pavilion, tennis courts, and basketball-creating a vibrant, outdoor-friendly community. Inside, the one-story layout is designed for both style and functionality, with no carpet, vaulted ceilings, stained wood doors, and rich wood accents throughout. Custom cabinetry enhances the character and quality of every space. The kitchen-anchored by a center island, built-in pantry, and granite countertops-is thoughtfully arranged for both everyday cooking and entertaining. The primary bath offers a luxurious retreat, featuring a separate jetted tub and shower, while the walk-in closet is completely custom, boasting a center island and built-in cabinetry for optimized clothing storage. Every detail speaks to craftsmanship and convenience. Stepping outside, the home continues to impress with a covered grilling area, a built-in outdoor fireplace, and a dedicated firepit space-ideal for year-round gatherings. A lofted storage shed provides extra utility, while an RV hookup and ample parking space accommodate adventure seekers who need room for boats or RVs. This home delivers both comfort and accessibility, seamlessly blending everyday practicality with elevated amenities.
Zillow last checked: 8 hours ago
Listing updated: July 21, 2025 at 08:38am
Listed by:
Susan Willis TREC #627908 (830) 388-6867,
Kuper Sotheby's Int'l Realty
Source: LERA MLS,MLS#: 1875031
Facts & features
Interior
Bedrooms & bathrooms
- Bedrooms: 4
- Bathrooms: 2
- Full bathrooms: 2
Primary bedroom
- Features: Split, Walk-In Closet(s), Ceiling Fan(s), Full Bath
- Area: 225
- Dimensions: 15 x 15
Bedroom 2
- Area: 168
- Dimensions: 14 x 12
Bedroom 3
- Area: 121
- Dimensions: 11 x 11
Bedroom 4
- Area: 121
- Dimensions: 11 x 11
Primary bathroom
- Features: Tub/Shower Separate, Double Vanity
- Area: 120
- Dimensions: 12 x 10
Dining room
- Area: 220
- Dimensions: 20 x 11
Family room
- Area: 400
- Dimensions: 20 x 20
Kitchen
- Area: 242
- Dimensions: 22 x 11
Heating
- Heat Pump, Electric
Cooling
- Central Air
Appliances
- Included: Microwave, Range, Disposal, Dishwasher, Plumbed For Ice Maker, Vented Exhaust Fan, Electric Water Heater, Electric Cooktop
- Laundry: Washer Hookup, Dryer Connection
Features
- One Living Area, Liv/Din Combo, Eat-in Kitchen, Kitchen Island, Breakfast Bar, Utility Room Inside, 1st Floor Lvl/No Steps, High Ceilings, Open Floorplan, High Speed Internet, Telephone, Walk-In Closet(s), Ceiling Fan(s), Chandelier, Solid Counter Tops, Custom Cabinets
- Flooring: Ceramic Tile, Painted/Stained, Other
- Windows: Double Pane Windows
- Has basement: No
- Number of fireplaces: 1
- Fireplace features: One, Wood Burning
Interior area
- Total structure area: 2,389
- Total interior livable area: 2,389 sqft
Property
Parking
- Total spaces: 2
- Parking features: Two Car Garage, Garage Door Opener
- Garage spaces: 2
Accessibility
- Accessibility features: No Carpet, No Steps Down
Features
- Levels: One
- Stories: 1
- Patio & porch: Patio, Covered
- Pool features: None, Community
- Has spa: Yes
- Spa features: Bath
- Fencing: Partial
Lot
- Size: 0.51 Acres
- Residential vegetation: Mature Trees
Details
- Additional structures: Shed(s)
- Parcel number: 450790263500
Construction
Type & style
- Home type: SingleFamily
- Architectural style: Texas Hill Country
- Property subtype: Single Family Residence
Materials
- 4 Sides Masonry, Stone
- Foundation: Slab
- Roof: Heavy Composition
Condition
- Pre-Owned
- New construction: No
- Year built: 2008
Details
- Builder name: Oiram Builders Inc
Utilities & green energy
- Electric: PEC
- Sewer: septic, Aerobic Septic
- Water: well, Private Well
- Utilities for property: Cable Available
Community & neighborhood
Security
- Security features: Smoke Detector(s)
Community
- Community features: Waterfront Access, Tennis Court(s), Playground, Sports Court, BBQ/Grill, Lake/River Park
Location
- Region: Spring Branch
- Subdivision: Rivermont
HOA & financial
HOA
- Has HOA: Yes
- HOA fee: $327 annually
- Association name: RIVERMONT HOA
Other
Other facts
- Listing terms: Conventional,FHA,VA Loan,Cash
Price history
| Date | Event | Price |
|---|---|---|
| 7/18/2025 | Sold | -- |
Source: | ||
| 7/8/2025 | Pending sale | $525,000$220/sqft |
Source: Kuper Sotheby's International Realty #1875031 Report a problem | ||
| 6/12/2025 | Listed for sale | $525,000+75.6%$220/sqft |
Source: | ||
| 10/27/2016 | Sold | -- |
Source: Agent Provided Report a problem | ||
| 7/19/2016 | Price change | $299,000-4.9%$125/sqft |
Source: Keller Williams - Heritage #1165696 Report a problem | ||
Public tax history
| Year | Property taxes | Tax assessment |
|---|---|---|
| 2025 | -- | $443,198 +10% |
| 2024 | $3,629 +24.9% | $402,907 +10% |
| 2023 | $2,905 -19.5% | $366,279 +10% |
Find assessor info on the county website
Neighborhood: 78070
Nearby schools
GreatSchools rating
- 7/10Arlon R Seay Elementary SchoolGrades: PK-5Distance: 4.3 mi
- 8/10Spring Branch Middle SchoolGrades: 6-8Distance: 4.1 mi
- 8/10Smithson Valley High SchoolGrades: 9-12Distance: 6.8 mi
Schools provided by the listing agent
- Elementary: Arlon Seay
- Middle: Spring Branch
- High: Smithson Valley
- District: Comal
Source: LERA MLS. This data may not be complete. We recommend contacting the local school district to confirm school assignments for this home.
Get a cash offer in 3 minutes
Find out how much your home could sell for in as little as 3 minutes with a no-obligation cash offer.
Estimated market value$511,400
Get a cash offer in 3 minutes
Find out how much your home could sell for in as little as 3 minutes with a no-obligation cash offer.
Estimated market value
$511,400

