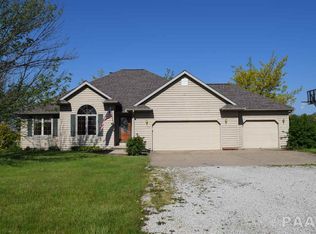Sold for $360,000 on 11/15/23
$360,000
1131 N Nofsinger Rd, Metamora, IL 61548
4beds
2,860sqft
Single Family Residence, Residential
Built in 1995
5.23 Acres Lot
$407,200 Zestimate®
$126/sqft
$2,893 Estimated rent
Home value
$407,200
$387,000 - $432,000
$2,893/mo
Zestimate® history
Loading...
Owner options
Explore your selling options
What's special
This ranch-style property on 5+ acres offers a harmonious blend of modern comfort and living.Take a dip in the 20X40 in-ground pool, tend to your horses in the 30X20 barn, or simply enjoy the serenity of the countryside from the 4 seasons sunroom. Four generous sized bedrooms, 2 are master suites, featuring spacious layouts, walk-in closets, and en-suite bathrooms, providing comfort and convenience. The sunroom is a highlight of the home, with panoramic views of the pool and the surrounding landscape. This versatile space allows for year-round enjoyment. Full basement ready to be finished. Upcoming repairs due to storm damage; House, front shed, barn roofs and damaged siding to be replaced. New gutters to be installed. 1st week October-River City Roofing. Please see associated docs for complete list. Estate sale October 16th. Sellers son is a licensed Realtor®.
Zillow last checked: 8 hours ago
Listing updated: November 19, 2023 at 12:01pm
Listed by:
Mary A Biros Pref:309-645-1156,
Jim Maloof Realty, Inc.
Bought with:
William L Molleck, 475127435
RE/MAX Traders Unlimited
Source: RMLS Alliance,MLS#: PA1245222 Originating MLS: Peoria Area Association of Realtors
Originating MLS: Peoria Area Association of Realtors

Facts & features
Interior
Bedrooms & bathrooms
- Bedrooms: 4
- Bathrooms: 4
- Full bathrooms: 3
- 1/2 bathrooms: 1
Bedroom 1
- Level: Main
- Dimensions: 20ft 6in x 15ft 2in
Bedroom 2
- Level: Main
- Dimensions: 16ft 0in x 11ft 5in
Bedroom 3
- Level: Main
- Dimensions: 15ft 2in x 10ft 3in
Bedroom 4
- Level: Main
- Dimensions: 19ft 6in x 15ft 2in
Other
- Level: Main
- Dimensions: 14ft 0in x 13ft 0in
Other
- Area: 0
Additional level
- Area: 0
Additional room
- Description: 4 seasons
- Level: Main
- Dimensions: 27ft 0in x 11ft 0in
Additional room 2
- Description: Foyer
- Level: Main
- Dimensions: 16ft 0in x 5ft 0in
Kitchen
- Level: Main
- Dimensions: 27ft 0in x 11ft 5in
Laundry
- Level: Main
- Dimensions: 5ft 9in x 5ft 7in
Living room
- Level: Main
- Dimensions: 27ft 0in x 15ft 0in
Main level
- Area: 2860
Heating
- Electric, Propane, Forced Air
Cooling
- Central Air
Appliances
- Included: Dishwasher, Dryer, Microwave, Range, Refrigerator, Washer, Gas Water Heater
Features
- Ceiling Fan(s)
- Windows: Window Treatments, Blinds
- Basement: Full,Unfinished
Interior area
- Total structure area: 2,860
- Total interior livable area: 2,860 sqft
Property
Parking
- Total spaces: 3
- Parking features: Attached, Oversized, Paved
- Attached garage spaces: 3
- Details: Number Of Garage Remotes: 1
Accessibility
- Accessibility features: Level, Accessible Doors, Accessible Hallway(s)
Features
- Patio & porch: Patio
- Pool features: In Ground
- Spa features: Bath
Lot
- Size: 5.23 Acres
- Dimensions: 316 x 723 x 316 x 723
- Features: Level
Details
- Additional structures: Outbuilding, Shed(s)
- Parcel number: 0834400018
Construction
Type & style
- Home type: SingleFamily
- Architectural style: Ranch
- Property subtype: Single Family Residence, Residential
Materials
- Frame, Brick, Vinyl Siding
- Foundation: Block
- Roof: Shingle
Condition
- New construction: No
- Year built: 1995
Utilities & green energy
- Sewer: Septic Tank
- Water: Shared Well
Community & neighborhood
Location
- Region: Metamora
- Subdivision: Tazewood Farms
Other
Other facts
- Road surface type: Paved
Price history
| Date | Event | Price |
|---|---|---|
| 11/15/2023 | Sold | $360,000-8.9%$126/sqft |
Source: | ||
| 10/25/2023 | Pending sale | $395,000$138/sqft |
Source: | ||
| 9/11/2023 | Contingent | $395,000$138/sqft |
Source: | ||
| 9/6/2023 | Listed for sale | $395,000+51.9%$138/sqft |
Source: | ||
| 10/1/2012 | Sold | $260,000-18.7%$91/sqft |
Source: | ||
Public tax history
| Year | Property taxes | Tax assessment |
|---|---|---|
| 2024 | $8,400 +16.7% | $118,093 +8.5% |
| 2023 | $7,201 +6.2% | $108,811 +7.7% |
| 2022 | $6,781 +5.7% | $101,069 +5.6% |
Find assessor info on the county website
Neighborhood: 61548
Nearby schools
GreatSchools rating
- 6/10Metamora Grade SchoolGrades: PK-8Distance: 4.8 mi
- 9/10Metamora High SchoolGrades: 9-12Distance: 4.4 mi
Schools provided by the listing agent
- High: Metamora
Source: RMLS Alliance. This data may not be complete. We recommend contacting the local school district to confirm school assignments for this home.

Get pre-qualified for a loan
At Zillow Home Loans, we can pre-qualify you in as little as 5 minutes with no impact to your credit score.An equal housing lender. NMLS #10287.
