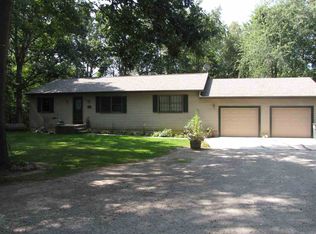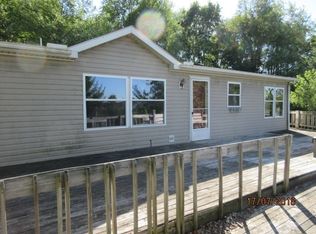Closed
$325,000
1131 N State Road 9 Rd, Albion, IN 46701
3beds
1,740sqft
Single Family Residence
Built in 1994
4.19 Acres Lot
$348,000 Zestimate®
$--/sqft
$1,751 Estimated rent
Home value
$348,000
$306,000 - $390,000
$1,751/mo
Zestimate® history
Loading...
Owner options
Explore your selling options
What's special
Contingent....Taking backup offers.... Rare opportunity to purchase a beautiful family sized home close to town, and still be surrounded by over four acres of amazing rolling yard space and woods! The neighbors aren't very far, but you won't see them! This three bedroom, three bathroom home has lovely oak woodwork and six panel doors. The master suite and the laundry room are conveniently located on the main floor, as well as the other two bedrooms. Every member of the family will love watching and listening to the wildlife from either of the two large decks. And if someone just wants to hang out downstairs, there's a large unfinished room with a full bathroom, workbench, and wood burning stove. French doors allow occupants to exit to the concrete patio. A two-car basement garage finishes off the lower level. Geothermal heating and air conditioning is only two years old, and the water softener is new. You will want to see this desirable property before it's gone!
Zillow last checked: 8 hours ago
Listing updated: August 04, 2023 at 04:03pm
Listed by:
Beverly Hile 260-347-1158,
Heritage Group Real Estate PC Albion
Bought with:
Erin Hyndman, RB14049162
Source: IRMLS,MLS#: 202316411
Facts & features
Interior
Bedrooms & bathrooms
- Bedrooms: 3
- Bathrooms: 3
- Full bathrooms: 3
- Main level bedrooms: 3
Bedroom 1
- Level: Main
Bedroom 2
- Level: Main
Dining room
- Level: Main
- Area: 210
- Dimensions: 14 x 15
Kitchen
- Level: Main
- Area: 225
- Dimensions: 15 x 15
Living room
- Level: Main
- Area: 378
- Dimensions: 27 x 14
Heating
- Geothermal
Cooling
- Geothermal, Geothermal Hvac
Appliances
- Included: Range/Oven Hook Up Elec, Dishwasher, Refrigerator, Exhaust Fan, Electric Oven, Electric Range, Electric Water Heater, Water Softener Owned
- Laundry: Electric Dryer Hookup
Features
- 1st Bdrm En Suite, Ceiling Fan(s), Main Level Bedroom Suite
- Flooring: Carpet, Vinyl
- Doors: Six Panel Doors
- Windows: Window Treatments
- Basement: Walk-Out Access,Concrete
- Has fireplace: No
- Fireplace features: Wood Burning Stove
Interior area
- Total structure area: 2,610
- Total interior livable area: 1,740 sqft
- Finished area above ground: 1,740
- Finished area below ground: 0
Property
Parking
- Total spaces: 2
- Parking features: Basement, Garage Door Opener, Gravel
- Attached garage spaces: 2
- Has uncovered spaces: Yes
Features
- Levels: One
- Stories: 1
Lot
- Size: 4.19 Acres
- Features: Many Trees, Irregular Lot, Rolling Slope, Rural Subdivision
Details
- Parcel number: 571525200008.000021
Construction
Type & style
- Home type: SingleFamily
- Architectural style: Ranch
- Property subtype: Single Family Residence
Materials
- Vinyl Siding
- Roof: Asphalt
Condition
- New construction: No
- Year built: 1994
Utilities & green energy
- Electric: REMC
- Sewer: Septic Tank
- Water: Well
Community & neighborhood
Community
- Community features: Common TV Antenna
Location
- Region: Albion
- Subdivision: Deer Hills
Other
Other facts
- Listing terms: Cash,Conventional
Price history
| Date | Event | Price |
|---|---|---|
| 8/4/2023 | Sold | $325,000 |
Source: | ||
| 6/22/2023 | Listed for sale | $325,000 |
Source: | ||
| 5/23/2023 | Contingent | $325,000 |
Source: | ||
| 5/19/2023 | Listed for sale | $325,000 |
Source: | ||
Public tax history
Tax history is unavailable.
Neighborhood: 46701
Nearby schools
GreatSchools rating
- 6/10Albion Elementary SchoolGrades: 3-5Distance: 2 mi
- 5/10Central Noble High SchoolGrades: 6-12Distance: 2.1 mi
- NACentral Noble Primary SchoolGrades: K-2Distance: 4.2 mi
Schools provided by the listing agent
- Elementary: Albion
- Middle: Central Noble Jr/Sr
- High: Central Noble Jr/Sr
- District: Central Noble Community
Source: IRMLS. This data may not be complete. We recommend contacting the local school district to confirm school assignments for this home.

Get pre-qualified for a loan
At Zillow Home Loans, we can pre-qualify you in as little as 5 minutes with no impact to your credit score.An equal housing lender. NMLS #10287.

