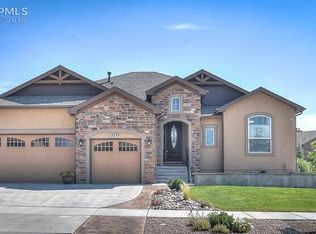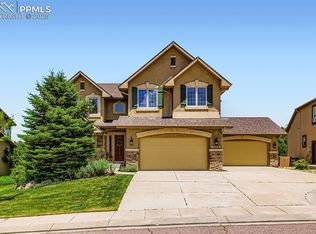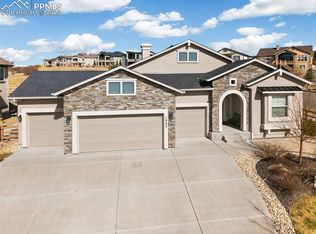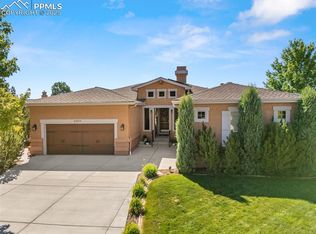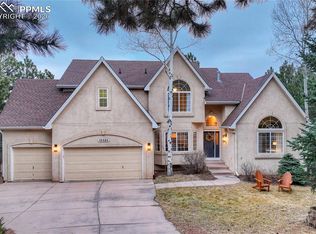This stunning home on the Golf Course offers four bedrooms and three bathrooms with ranch style main level living. The open floor plan leads to a spacious living area with a interior/exterior fireplace and window views to the back yard and several holes of Flying Horse Golf course and Club House. The kitchen is set perfectly for entertaining small or big crowds with a large island and matching stainless steel appliances and access from the dining area to the large deck with stairs to oversee the backyard and 12th fairway of the golf course. The primary bedroom with golf course views and 5 piece suite with jacuzzi tub are comfortably on the main level with a second bedrooms or office and full bath. Walking down the wide stairs leading to the basement with 9ft ceilings and large family room with wet bar and wine cooler offer a spacious area to entertain, with a walk out to the backyard and several outdoor living areas to relax or entertain. This home is west facing which is great for snow melt and sunsets in the backyard with the deer and the firework display from the club house make this a great home to entertain family and friends. This home was painted in June of 2025. The garage was customized with the builder by the owner to include an additional 2ft of length. The neighborhood offers top tier community amenities, and access to award winning D-20 schools, fine dining, shopping and with the The Club at Flying Horse in view from your backyard this home offers the perfect blend of golf oasis and location. Don’t miss this rare and exceptional opportunity, schedule your showing today!
For sale
$999,999
1131 Old North Gate Rd, Colorado Springs, CO 80921
4beds
3,417sqft
Est.:
Single Family Residence
Built in 2013
0.27 Acres Lot
$-- Zestimate®
$293/sqft
$65/mo HOA
What's special
Large islandMatching stainless steel appliancesOpen floor plan
- 229 days |
- 1,243 |
- 42 |
Zillow last checked: 8 hours ago
Listing updated: February 01, 2026 at 06:00am
Listed by:
Thomas Elmer GRI 719-210-4258,
Coldwell Banker Realty
Source: Pikes Peak MLS,MLS#: 9095246
Tour with a local agent
Facts & features
Interior
Bedrooms & bathrooms
- Bedrooms: 4
- Bathrooms: 3
- Full bathrooms: 3
Other
- Level: Main
- Area: 221 Square Feet
- Dimensions: 13 x 17
Heating
- Forced Air
Cooling
- Ceiling Fan(s), Central Air
Appliances
- Included: 220v in Kitchen, Dishwasher, Disposal, Dryer, Microwave, Oven, Refrigerator, Washer
- Laundry: Main Level
Features
- 5-Pc Bath, 6-Panel Doors, 9Ft + Ceilings, Great Room, Vaulted Ceiling(s), High Speed Internet, Pantry, Wet Bar
- Flooring: Carpet, Ceramic Tile, Wood
- Windows: Window Coverings
- Basement: Full,Partially Finished
- Has fireplace: Yes
- Fireplace features: Gas
Interior area
- Total structure area: 3,417
- Total interior livable area: 3,417 sqft
- Finished area above ground: 1,726
- Finished area below ground: 1,691
Video & virtual tour
Property
Parking
- Total spaces: 3
- Parking features: Attached, Even with Main Level, Garage Door Opener, Oversized, Concrete Driveway
- Attached garage spaces: 3
Features
- Patio & porch: Composite, Wood Deck
- Exterior features: Auto Sprinkler System
- Fencing: Back Yard,See Remarks
- Has view: Yes
- View description: Golf Course, Mountain(s), View of Pikes Peak
Lot
- Size: 0.27 Acres
- Features: On Golf Course, Near Fire Station, Near Park, Near Schools, HOA Required $
Details
- Parcel number: 6208111010
Construction
Type & style
- Home type: SingleFamily
- Architectural style: Ranch
- Property subtype: Single Family Residence
Materials
- Stone, Stucco, Framed on Lot, Frame
- Roof: Tile
Condition
- Existing Home
- New construction: No
- Year built: 2013
Details
- Builder name: Vanguard Homes
Utilities & green energy
- Water: None
- Utilities for property: Cable Available, Cable Connected, Electricity Available, Electricity Connected
Community & HOA
Community
- Features: Golf
HOA
- Has HOA: Yes
- Services included: Common Utilities, Management, Trash Removal
- HOA fee: $195 quarterly
Location
- Region: Colorado Springs
Financial & listing details
- Price per square foot: $293/sqft
- Tax assessed value: $880,782
- Annual tax amount: $5,341
- Date on market: 7/10/2025
- Listing terms: Cash,Conventional,Other,VA Loan,See Show/Agent Remarks
- Electric utility on property: Yes
Estimated market value
Not available
Estimated sales range
Not available
Not available
Price history
Price history
| Date | Event | Price |
|---|---|---|
| 10/30/2025 | Price change | $999,999-11.1%$293/sqft |
Source: | ||
| 8/21/2025 | Price change | $1,125,000-2.2%$329/sqft |
Source: | ||
| 7/10/2025 | Listed for sale | $1,150,000+110.2%$337/sqft |
Source: | ||
| 12/6/2013 | Sold | $547,178+204%$160/sqft |
Source: Public Record Report a problem | ||
| 7/2/2013 | Sold | $180,000$53/sqft |
Source: Public Record Report a problem | ||
Public tax history
Public tax history
| Year | Property taxes | Tax assessment |
|---|---|---|
| 2024 | $5,942 +52.9% | $59,010 |
| 2023 | $3,885 -6.4% | $59,010 +41.4% |
| 2022 | $4,150 | $41,730 -2.8% |
| 2021 | -- | $42,930 +1.6% |
| 2020 | $4,236 +0.7% | $42,270 |
| 2019 | $4,208 -3.7% | $42,270 +1.9% |
| 2018 | $4,368 +5.5% | $41,480 |
| 2017 | $4,139 -5.3% | $41,480 +2% |
| 2016 | $4,368 +12% | $40,660 |
| 2015 | $3,901 -13.1% | $40,660 +8% |
| 2014 | $4,489 | $37,650 |
| 2013 | -- | -- |
Find assessor info on the county website
BuyAbility℠ payment
Est. payment
$5,080/mo
Principal & interest
$4640
Property taxes
$375
HOA Fees
$65
Climate risks
Neighborhood: Flying Horse
Nearby schools
GreatSchools rating
- 8/10Discovery Canyon Campus Elementary SchoolGrades: PK-5Distance: 0.7 mi
- 7/10Discovery Canyon Campus Middle SchoolGrades: 6-8Distance: 0.7 mi
- 6/10Discovery Canyon Campus SchoolGrades: 9-12Distance: 0.7 mi
Schools provided by the listing agent
- Elementary: Discovery Canyon
- Middle: Discovery Canyon
- High: Discovery Canyon
- District: Academy-20
Source: Pikes Peak MLS. This data may not be complete. We recommend contacting the local school district to confirm school assignments for this home.
