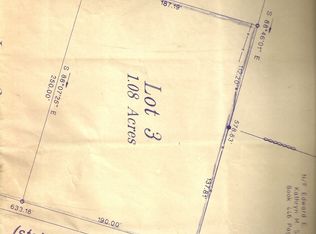Sold for $405,000
$405,000
1131 River Rd, Clarksburg, MA 01247
4beds
2,432sqft
Single Family Residence
Built in 1850
1.6 Acres Lot
$414,600 Zestimate®
$167/sqft
$3,113 Estimated rent
Home value
$414,600
$361,000 - $477,000
$3,113/mo
Zestimate® history
Loading...
Owner options
Explore your selling options
What's special
Discover this beautifully renovated Clarksburg home, fully gutted and updated in 2020. Offering 3 spacious bedrooms, 3 bathrooms, a den, and a versatile exercise room or home office, this residence combines modern amenities with classic charm - complete with a dog wash station in the first floor laundry room! This spacious 2,432 square foot home sits on a large 1.6-acre corner lot with wrap-around driveway, offering plenty of room for parking & outdoor activities . The property has undergone a complete renovation down to the studs, ensuring a fresh and modern living space. The exterior features durable vinyl siding and a new roof. A new oil tank was also installed, providing peace of mind for years to come. Enjoy your morning coffee on the lovely front porch or a quiet space read in the evening. Pack your bags & move right in. This home leaves nothing to be desired.
Zillow last checked: 8 hours ago
Listing updated: February 28, 2025 at 01:24pm
Listed by:
Erin M. Scott 413-281-0437,
BURNHAM GOLD REAL ESTATE, LLC
Bought with:
Rebecca Polumbo, 9563831
ALTON & WESTALL REAL ESTATE AGENCY, LLC
Source: BCMLS,MLS#: 244614
Facts & features
Interior
Bedrooms & bathrooms
- Bedrooms: 4
- Bathrooms: 3
- Full bathrooms: 3
Primary bedroom
- Description: carpet, walk in closet
- Level: Second
- Area: 234 Square Feet
- Dimensions: 19.50x12.00
Bedroom 1
- Description: carpet, closet
- Level: Second
- Area: 240 Square Feet
- Dimensions: 20.00x12.00
Bedroom 3
- Description: carpet, closet
- Level: Second
- Area: 143.75 Square Feet
- Dimensions: 12.50x11.50
Primary bathroom
- Description: 3/4 bathroom, laminate floor
- Level: Second
- Area: 101.7 Square Feet
- Dimensions: 11.30x9.00
Full bathroom
- Description: laminate floor
- Level: First
- Area: 52 Square Feet
- Dimensions: 8.00x6.50
Full bathroom
- Description: laminate floor
- Level: Second
- Area: 63 Square Feet
- Dimensions: 9.00x7.00
Den
- Description: wood floor
- Level: First
- Area: 202.5 Square Feet
- Dimensions: 13.50x15.00
Dining room
- Description: laminate, open to kitchen & Living room
- Level: First
- Area: 211.2 Square Feet
- Dimensions: 17.60x12.00
Exercise room
- Description: office , carpet
- Level: First
- Area: 126 Square Feet
- Dimensions: 12.00x10.50
Kitchen
- Description: laminate
- Level: First
- Area: 181.25 Square Feet
- Dimensions: 14.50x12.50
Laundry
- Description: tiled floor, dog wash station
- Level: First
- Area: 49.29 Square Feet
- Dimensions: 9.30x5.30
Living room
- Description: wood floor
- Level: First
- Area: 156.94 Square Feet
- Dimensions: 13.30x11.80
Other
- Description: walk in pantry
- Level: First
- Area: 36 Square Feet
- Dimensions: 6.00x6.00
Other
- Description: walk in closet
- Level: Second
- Area: 106.95 Square Feet
- Dimensions: 11.50x9.30
Heating
- Oil, Boiler, Hot Water
Appliances
- Included: Dishwasher, Dryer, Microwave, Range, Refrigerator, Washer
Features
- Flooring: Carpet, Laminate, Wood
- Basement: Interior Entry,Full,Bulk head
Interior area
- Total structure area: 2,432
- Total interior livable area: 2,432 sqft
Property
Parking
- Parking features: Off Street
- Details: Off Street
Lot
- Size: 1.60 Acres
- Dimensions: 484 x 163
Details
- Parcel number: CLARM2060B0000L00280
- Zoning description: Residential
Construction
Type & style
- Home type: SingleFamily
- Architectural style: Colonial
- Property subtype: Single Family Residence
Materials
- Roof: Asphalt Shingles
Condition
- Updated/Remodeled
- Year built: 1850
Utilities & green energy
- Electric: 200 Amp, Circuit Breakers
- Sewer: Private Sewer
- Water: Well
Community & neighborhood
Location
- Region: Clarksburg
Price history
| Date | Event | Price |
|---|---|---|
| 2/28/2025 | Sold | $405,000-4.7%$167/sqft |
Source: | ||
| 1/9/2025 | Pending sale | $425,000$175/sqft |
Source: | ||
| 9/29/2024 | Listed for sale | $425,000+54%$175/sqft |
Source: | ||
| 9/30/2020 | Sold | $276,000+401.8%$113/sqft |
Source: Public Record Report a problem | ||
| 10/28/2019 | Sold | $55,000-8.2%$23/sqft |
Source: | ||
Public tax history
| Year | Property taxes | Tax assessment |
|---|---|---|
| 2025 | $4,055 -8.3% | $298,600 +3.6% |
| 2024 | $4,424 +1.1% | $288,200 +1.9% |
| 2023 | $4,374 +1.2% | $282,900 +7.8% |
Find assessor info on the county website
Neighborhood: 01247
Nearby schools
GreatSchools rating
- 3/10Clarksburg Elementary SchoolGrades: PK-8Distance: 1.9 mi
Schools provided by the listing agent
- Elementary: Clarksburg
- High: Drury
Source: BCMLS. This data may not be complete. We recommend contacting the local school district to confirm school assignments for this home.
Get pre-qualified for a loan
At Zillow Home Loans, we can pre-qualify you in as little as 5 minutes with no impact to your credit score.An equal housing lender. NMLS #10287.
