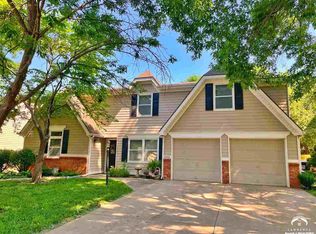Desirable Location in Lawrence's Western Hills Subdivision. Owner updated kitchen and Living Room 2020. Lots of natural light in this California Styled Open Concept Tri Level. New Appliances in Kitchen with custom countertops and IKEA Kitchen - Extra space in 21x23 Studio/shop. Very secluded setting on 35,471 sq. ft. Lot. Spacious Family and Game rooms in lower level. 2nd level wood floored bedrooms. Nice 23x16 Deck off Dining Area. Treed lot
This property is off market, which means it's not currently listed for sale or rent on Zillow. This may be different from what's available on other websites or public sources.

