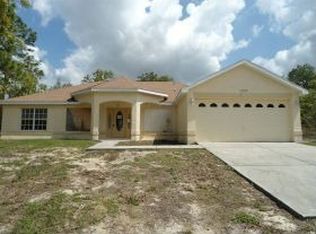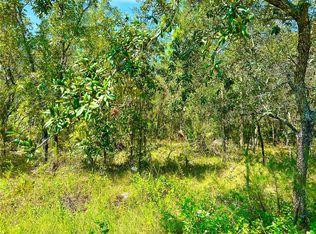Sold for $323,900 on 09/29/23
$323,900
11310 Limpkin Rd, Weeki Wachee, FL 34614
3beds
1,724sqft
Single Family Residence
Built in 2023
0.46 Acres Lot
$334,800 Zestimate®
$188/sqft
$2,353 Estimated rent
Home value
$334,800
$318,000 - $352,000
$2,353/mo
Zestimate® history
Loading...
Owner options
Explore your selling options
What's special
Under Construction. Under Construction.Ready in September. This beautiful 3/2/2 won't last long. Pictures are a representation, colors may vary. Refrigerator not included.
Zillow last checked: 8 hours ago
Listing updated: October 02, 2023 at 07:20am
Listing Provided by:
Julie Ingoglia 352-835-9786,
HARTLAND REALTY INC 352-610-1855
Bought with:
Mari Davis, 3326571
RE/MAX MARKETING SPECIALISTS
Source: Stellar MLS,MLS#: W7856577 Originating MLS: West Pasco
Originating MLS: West Pasco

Facts & features
Interior
Bedrooms & bathrooms
- Bedrooms: 3
- Bathrooms: 2
- Full bathrooms: 2
Primary bedroom
- Level: First
- Dimensions: 13x16
Dining room
- Level: First
- Dimensions: 11x14
Kitchen
- Level: First
- Dimensions: 14x11
Living room
- Level: First
- Dimensions: 16x13
Heating
- Central
Cooling
- Central Air
Appliances
- Included: Dishwasher, Microwave, Range
Features
- Primary Bedroom Main Floor, Open Floorplan, Thermostat
- Flooring: Carpet, Ceramic Tile
- Has fireplace: No
Interior area
- Total structure area: 2,175
- Total interior livable area: 1,724 sqft
Property
Parking
- Total spaces: 2
- Parking features: Garage - Attached
- Attached garage spaces: 2
Features
- Levels: One
- Stories: 1
- Exterior features: Irrigation System, Lighting
Lot
- Size: 0.46 Acres
- Dimensions: 100 x 200
Details
- Parcel number: R0122117334001860150
- Zoning: R1C
- Special conditions: None
Construction
Type & style
- Home type: SingleFamily
- Property subtype: Single Family Residence
Materials
- Block
- Foundation: Slab
- Roof: Shingle
Condition
- Under Construction
- New construction: Yes
- Year built: 2023
Details
- Builder model: Jade
- Builder name: Hartland Homes
Utilities & green energy
- Sewer: Septic Tank
- Water: Well
- Utilities for property: BB/HS Internet Available, Cable Available
Community & neighborhood
Location
- Region: Weeki Wachee
- Subdivision: ROYAL HIGHLANDS
HOA & financial
HOA
- Has HOA: No
Other fees
- Pet fee: $0 monthly
Other financial information
- Total actual rent: 0
Other
Other facts
- Ownership: Fee Simple
- Road surface type: Paved
Price history
| Date | Event | Price |
|---|---|---|
| 11/16/2025 | Listing removed | $342,000$198/sqft |
Source: | ||
| 5/20/2025 | Price change | $342,000-0.9%$198/sqft |
Source: | ||
| 5/9/2025 | Price change | $345,000-1.1%$200/sqft |
Source: | ||
| 4/22/2025 | Listed for sale | $349,000+7.7%$202/sqft |
Source: | ||
| 9/29/2023 | Sold | $323,900$188/sqft |
Source: | ||
Public tax history
| Year | Property taxes | Tax assessment |
|---|---|---|
| 2024 | $4,257 +445.1% | $267,089 +1114% |
| 2023 | $781 -6.5% | $22,000 +7.8% |
| 2022 | $835 +258.3% | $20,400 +216.7% |
Find assessor info on the county website
Neighborhood: 34614
Nearby schools
GreatSchools rating
- 5/10Winding Waters K-8Grades: PK-8Distance: 1.4 mi
- 3/10Weeki Wachee High SchoolGrades: 9-12Distance: 1.3 mi
Get a cash offer in 3 minutes
Find out how much your home could sell for in as little as 3 minutes with a no-obligation cash offer.
Estimated market value
$334,800
Get a cash offer in 3 minutes
Find out how much your home could sell for in as little as 3 minutes with a no-obligation cash offer.
Estimated market value
$334,800

