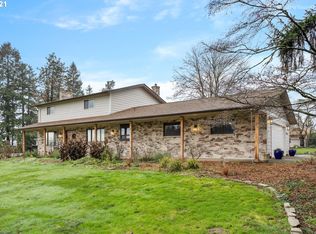Sold
$800,000
11310 S Macksburg Rd, Canby, OR 97013
4beds
4,046sqft
Residential, Single Family Residence
Built in 1973
2.27 Acres Lot
$939,100 Zestimate®
$198/sqft
$4,772 Estimated rent
Home value
$939,100
$836,000 - $1.04M
$4,772/mo
Zestimate® history
Loading...
Owner options
Explore your selling options
What's special
2.27 acres in rural Canby; perfect for animals and room for toys. This multi-level, 4 bedroom / 3 bath home features panoramic territorial views of Mt Hood, trees, and 2 acres of fully fenced pasture area at the back of the property. Also, a fully enclosed gardening area with raised beds. Small barn to accommodate sheep, goats, ect + additional chicken coop. Interior appears to be recently updated. Kitchen features cooking island, granite countertops, and wood floors. Master bedroom suite with large master bath and 2 walk-in closets. Living room & dining room area on the main floor with deck and enclosed sunroom with mountain & territorial views. Lower-level family room perfect for entertaining and large enough for pool table, ping pong table, mancave, ect.
Zillow last checked: 8 hours ago
Listing updated: June 04, 2025 at 01:32am
Listed by:
Jim Doak 503-860-3054,
John L. Scott Portland South
Bought with:
Becki Unger, 199911071
Better Homes & Gardens Realty
Source: RMLS (OR),MLS#: 24330010
Facts & features
Interior
Bedrooms & bathrooms
- Bedrooms: 4
- Bathrooms: 3
- Full bathrooms: 3
Primary bedroom
- Features: Balcony, Sliding Doors, Walkin Closet, Wood Floors
- Level: Upper
Bedroom 2
- Features: Closet, Wood Floors
- Level: Upper
Bedroom 3
- Features: Barn Door, Closet
- Level: Lower
Bedroom 4
- Features: Closet
- Level: Lower
Dining room
- Features: Fireplace Insert, Wood Floors
- Level: Main
Family room
- Features: Fireplace
- Level: Lower
Kitchen
- Features: Builtin Range, Cook Island, Dishwasher, Gas Appliances, Pantry, Free Standing Refrigerator, Granite
- Level: Main
Living room
- Features: Fireplace, Wood Floors
- Level: Main
Heating
- Heat Pump, Fireplace(s)
Cooling
- Heat Pump
Appliances
- Included: Built-In Range, Dishwasher, Disposal, Free-Standing Refrigerator, Gas Appliances, Range Hood, Stainless Steel Appliance(s), Washer/Dryer
- Laundry: Laundry Room
Features
- Floor 3rd, Floor 4th, Vaulted Ceiling(s), Closet, Cook Island, Pantry, Granite, Balcony, Walk-In Closet(s)
- Flooring: Wood
- Doors: Sliding Doors
- Basement: Daylight,Finished,Full
- Number of fireplaces: 2
- Fireplace features: Wood Burning, Insert
Interior area
- Total structure area: 4,046
- Total interior livable area: 4,046 sqft
Property
Parking
- Total spaces: 3
- Parking features: RV Access/Parking, Attached
- Attached garage spaces: 3
Features
- Levels: Tri Level
- Stories: 4
- Patio & porch: Deck
- Exterior features: Garden, Raised Beds, Water Feature, Yard, Balcony
- Fencing: Fenced
- Has view: Yes
- View description: Mountain(s), Territorial
Lot
- Size: 2.27 Acres
- Features: Gentle Sloping, Pasture, Private, Secluded, Acres 1 to 3
Details
- Additional structures: PoultryCoop, RVParking, BarnPoultryCoop
- Additional parcels included: 01015181
- Parcel number: 01015172
- Zoning: res
Construction
Type & style
- Home type: SingleFamily
- Architectural style: Traditional
- Property subtype: Residential, Single Family Residence
Materials
- Wood Siding, Cement Siding
- Roof: Composition
Condition
- Approximately
- New construction: No
- Year built: 1973
Utilities & green energy
- Sewer: Septic Tank
- Water: Well
Community & neighborhood
Location
- Region: Canby
Other
Other facts
- Listing terms: Cash,Conventional
Price history
| Date | Event | Price |
|---|---|---|
| 5/29/2025 | Sold | $800,000-4.8%$198/sqft |
Source: | ||
| 2/13/2025 | Pending sale | $840,000$208/sqft |
Source: | ||
| 12/20/2024 | Listed for sale | $840,000+20%$208/sqft |
Source: | ||
| 9/11/2020 | Sold | $700,000+0.1%$173/sqft |
Source: | ||
| 7/13/2020 | Pending sale | $699,000$173/sqft |
Source: InSight Real Estate #20655990 Report a problem | ||
Public tax history
| Year | Property taxes | Tax assessment |
|---|---|---|
| 2024 | $7,362 +2.3% | $513,727 +3% |
| 2023 | $7,198 +6.9% | $498,765 +3% |
| 2022 | $6,731 +4.1% | $484,238 +3% |
Find assessor info on the county website
Neighborhood: 97013
Nearby schools
GreatSchools rating
- 5/10Ninety-One SchoolGrades: K-8Distance: 6.1 mi
- 7/10Canby High SchoolGrades: 9-12Distance: 4.4 mi
Schools provided by the listing agent
- Elementary: Lee
- Middle: Baker Prairie
- High: Canby
Source: RMLS (OR). This data may not be complete. We recommend contacting the local school district to confirm school assignments for this home.
Get a cash offer in 3 minutes
Find out how much your home could sell for in as little as 3 minutes with a no-obligation cash offer.
Estimated market value
$939,100
