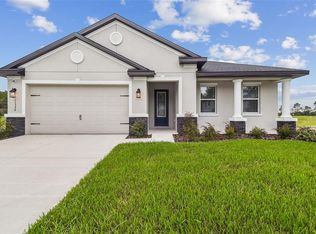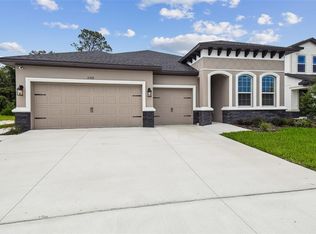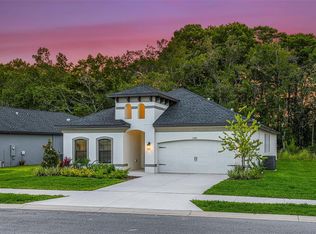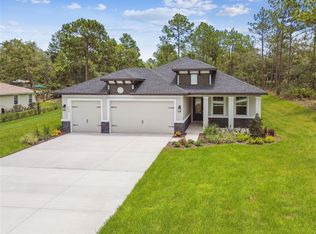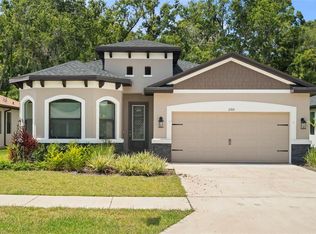Updated Pricing - Incredible Value Awaits!! This beautiful Vitale luxury home immediately makes an impression as you arrive on its quiet cul-de-sac street. The exterior showcases timeless curb appeal with a welcoming front porch, stately columns, and stone accents in neutral tones. The home is perfectly positioned on a lot that backs to a serene conservation area, ensuring privacy with no rear neighbors and peaceful surroundings. Inside, the two-story floor plan is designed with both comfort and style in mind. A dramatic foyer with a curved staircase sets the stage and opens into the main living areas. The open-concept design flows seamlessly from the living and dining rooms into the great room, breakfast nook, and kitchen—an ideal layout for gatherings both large and small. The gourmet kitchen offers designer cabinetry, quartz countertops, 42-inch upper cabinets, tile backsplash, and a large walk-in pantry. A spacious island with seating and both casual and formal dining spaces make this the true heart of the home. From here, access the covered lanai to enjoy outdoor living year-round. The first floor also includes a bedroom with a full bath, perfectly suited for a home office or private guest suite. Upstairs, the owner’s suite offers a retreat-like escape featuring a resort-style bathroom with a corner soaking tub, dual vanities, a tiled step-in shower with frameless glass surround, a decorative niche, and a built-in bench. A massive walk-in closet provides abundant storage space. The secondary bedrooms are generously sized and share a well-appointed third bath, while the second-floor laundry room with a utility sink adds everyday convenience. Throughout the home, thoughtful details enhance both beauty and function, including luxury vinyl plank flooring in the main living areas, tile in wet spaces, 5-inch baseboards, a floor outlet in the great room, and stainless steel appliances. Energy-efficient features such as Low-E double-pane windows, R-38 insulation, and irrigation provide peace of mind and long-term value. This residence is part of Hidden Ridge, one of New Port Richey’s newest communities, offering easy access to the Suncoast Parkway from Ridge Road for a smooth commute into Tampa. Conveniently located just west of Decubellis Road, the area is surrounded by shopping, dining, medical centers, golf courses, and both state and community parks. With new construction and commercial growth continuing in the area, now is the perfect time to invest in this enclave neighborhood.
Pending
$653,990
11311 Striped Bass Ct, New Port Richey, FL 34654
5beds
2,732sqft
Est.:
Single Family Residence
Built in 2025
7,580 Square Feet Lot
$641,600 Zestimate®
$239/sqft
$153/mo HOA
What's special
Spacious island with seatingQuartz countertopsTimeless curb appealWelcoming front porchPeaceful surroundingsGourmet kitchenCorner soaking tub
- 242 days |
- 51 |
- 0 |
Zillow last checked: 8 hours ago
Listing updated: November 16, 2025 at 10:39am
Listing Provided by:
Dane Ayers 727-222-0123,
VITALE HOMES REALTY LLC 727-222-0123
Source: Stellar MLS,MLS#: TB8401065 Originating MLS: West Pasco
Originating MLS: West Pasco

Facts & features
Interior
Bedrooms & bathrooms
- Bedrooms: 5
- Bathrooms: 3
- Full bathrooms: 3
Rooms
- Room types: Breakfast Room Separate, Family Room, Dining Room, Living Room, Utility Room
Primary bedroom
- Features: Built-In Shower Bench, Dual Sinks, En Suite Bathroom, Garden Bath, Granite Counters, Split Vanities, Tub with Separate Shower Stall, Water Closet/Priv Toilet, Walk-In Closet(s)
- Level: Second
- Area: 221 Square Feet
- Dimensions: 17x13
Bedroom 2
- Features: Built-in Closet
- Level: Second
- Area: 120 Square Feet
- Dimensions: 10x12
Bedroom 3
- Features: Built-in Closet
- Level: Second
- Area: 132 Square Feet
- Dimensions: 11x12
Bedroom 4
- Features: Built-in Closet
- Level: First
- Area: 143 Square Feet
- Dimensions: 13x11
Bedroom 5
- Features: Built-in Closet
- Level: Second
- Area: 154 Square Feet
- Dimensions: 11x14
Balcony porch lanai
- Features: No Closet
- Level: First
- Area: 162 Square Feet
- Dimensions: 18x9
Dinette
- Features: No Closet
- Level: First
- Area: 117 Square Feet
- Dimensions: 9x13
Dining room
- Features: No Closet
- Level: First
- Area: 132 Square Feet
- Dimensions: 11x12
Family room
- Features: No Closet
- Level: First
- Area: 400 Square Feet
- Dimensions: 25x16
Foyer
- Features: No Closet
- Level: First
- Width: 12 Feet
Kitchen
- Features: Breakfast Bar, Granite Counters, Pantry, Walk-In Closet(s)
- Level: First
- Area: 208 Square Feet
- Dimensions: 16x13
Living room
- Features: No Closet
- Level: First
- Area: 230 Square Feet
- Dimensions: 10x23
Heating
- Electric
Cooling
- Central Air
Appliances
- Included: Dishwasher, Disposal, Electric Water Heater, Microwave, Range, Refrigerator
- Laundry: Laundry Room
Features
- Eating Space In Kitchen, High Ceilings, In Wall Pest System, Kitchen/Family Room Combo, Living Room/Dining Room Combo, Open Floorplan, PrimaryBedroom Upstairs, Solid Surface Counters, Stone Counters, Thermostat, Walk-In Closet(s)
- Flooring: Carpet, Vinyl
- Doors: Sliding Doors
- Windows: ENERGY STAR Qualified Windows, Insulated Windows, Low Emissivity Windows, Thermal Windows, Hurricane Shutters
- Has fireplace: No
Interior area
- Total structure area: 2,944
- Total interior livable area: 2,732 sqft
Property
Parking
- Total spaces: 3
- Parking features: Garage - Attached
- Attached garage spaces: 3
- Details: Garage Dimensions: 28x22
Features
- Levels: Two
- Stories: 2
- Patio & porch: Covered, Front Porch, Rear Porch
- Exterior features: Irrigation System, Lighting
- Has view: Yes
- View description: Trees/Woods
Lot
- Size: 7,580 Square Feet
- Features: Cul-De-Sac
Details
- Parcel number: 2925170200000000490
- Zoning: R1
- Special conditions: None
Construction
Type & style
- Home type: SingleFamily
- Architectural style: Florida,Traditional
- Property subtype: Single Family Residence
Materials
- Block, Concrete, Stucco
- Foundation: Slab
- Roof: Shingle
Condition
- Completed
- New construction: Yes
- Year built: 2025
Details
- Builder model: Portofino
- Builder name: Vitale Homes
Utilities & green energy
- Sewer: Public Sewer
- Water: Public
- Utilities for property: Cable Available, Electricity Connected, Phone Available, Public, Sewer Connected, Underground Utilities, Water Connected
Green energy
- Energy efficient items: Appliances, Construction, HVAC, Insulation, Lighting, Thermostat, Water Heater, Windows
Community & HOA
Community
- Features: Community Mailbox
- Subdivision: HIDDEN RIDGE
HOA
- Has HOA: Yes
- HOA fee: $153 monthly
- HOA name: Vitale Homes
- Pet fee: $0 monthly
Location
- Region: New Port Richey
Financial & listing details
- Price per square foot: $239/sqft
- Annual tax amount: $445
- Date on market: 6/27/2025
- Cumulative days on market: 234 days
- Listing terms: Cash,Conventional,FHA,VA Loan
- Ownership: Fee Simple
- Total actual rent: 0
- Electric utility on property: Yes
- Road surface type: Asphalt
Estimated market value
$641,600
$610,000 - $674,000
$2,973/mo
Price history
Price history
| Date | Event | Price |
|---|---|---|
| 11/16/2025 | Pending sale | $653,990$239/sqft |
Source: | ||
| 10/21/2025 | Price change | $653,990-7.1%$239/sqft |
Source: | ||
| 9/15/2025 | Price change | $703,990-0.1%$258/sqft |
Source: | ||
| 6/27/2025 | Listed for sale | $704,735$258/sqft |
Source: | ||
Public tax history
Public tax history
Tax history is unavailable.BuyAbility℠ payment
Est. payment
$4,162/mo
Principal & interest
$3066
Property taxes
$943
HOA Fees
$153
Climate risks
Neighborhood: 34654
Nearby schools
GreatSchools rating
- 4/10Cypress Elementary SchoolGrades: PK-5Distance: 1.3 mi
- 5/10River Ridge Middle SchoolGrades: 6-8Distance: 0.8 mi
- 5/10River Ridge High SchoolGrades: PK,9-12Distance: 0.8 mi
