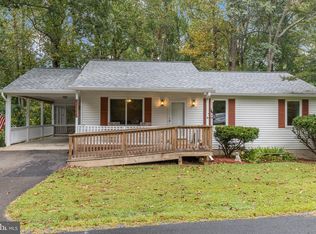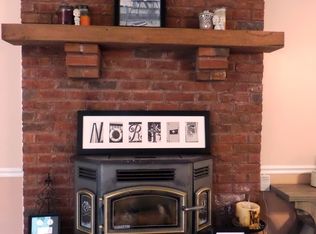Split Foyer with open Kitchen, Dinning, Living area concept. Oak floors upstairs in the common areas, dinning room has a single swing French door while the living room as an 8FT picture window. Master is on the upper level and has private full bath and walk in closet on suite. 2nd full bath and two additional bedrooms are on the upper level. Lower level Pergo laminate flooring in the lower common areas and the 4th bedroom and 3rd full bath are on this level. All four bedrooms are carpeted. Both the upper (10x30) and lower level (12x44) have decks with the upper decking replaced in 2013. Stairs off the upper deck and step off the lower deck lead to a groomed yard. Gates on either side of the fence replaced in 2013 lead to the groomed front yard with a paved drive and an additional on street parking spot.
This property is off market, which means it's not currently listed for sale or rent on Zillow. This may be different from what's available on other websites or public sources.

