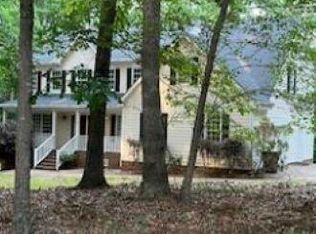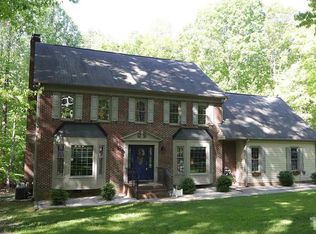Sold for $875,000
$875,000
11312 Old Creedmoor Rd, Raleigh, NC 27613
3beds
3,637sqft
Single Family Residence, Residential
Built in 1992
1.01 Acres Lot
$851,800 Zestimate®
$241/sqft
$4,417 Estimated rent
Home value
$851,800
$809,000 - $903,000
$4,417/mo
Zestimate® history
Loading...
Owner options
Explore your selling options
What's special
Welcome to 11312 Old Creedmoor Rd, where modern architecture meets master craftsmanship in a serene natural setting. Nestled beneath a private tree canopy, this home offers tranquility while being just ten minutes from RDU. For those seeking a unique, custom-built home that stands apart from mass-production, this is your rare gem. The thoughtfully designed floor plan offers delightful surprises at every turn, with open spaces that are beautifully punctuated by clean lines and intricate details, creating a sense of peace and belonging. Every room is bathed in natural light, offering stunning views of the surrounding trees, bringing the outdoors in. With four bedrooms designed to meet diverse lifestyles—including a custom lofted bunk bedroom and a versatile basement with full bath—this home adapts to your way of living. Bathrooms are conveniently located on each floor, efficiently powered by two tankless water heaters. Step outside to discover over 2,000 square feet of outdoor living space, with expansive decks, patios, and balconies that provide endless opportunities to enjoy nature. Hosting is made easy with relaxing spaces for your guests to enjoy and ample parking. This home boasts countless features and updates—too many to list. Come experience for yourself how truly special this property is.
Zillow last checked: 8 hours ago
Listing updated: October 28, 2025 at 12:35am
Listed by:
Bryant Lovette 919-457-2961,
Lovette Properties LLC,
Bryan Maass,
Lovette Properties LLC
Bought with:
Kyle Eckenrode, 275075
NCHomestead
Source: Doorify MLS,MLS#: 10057618
Facts & features
Interior
Bedrooms & bathrooms
- Bedrooms: 3
- Bathrooms: 4
- Full bathrooms: 3
- 1/2 bathrooms: 1
Heating
- Forced Air, Heat Pump, Natural Gas
Cooling
- Central Air, Heat Pump
Appliances
- Included: Dishwasher, Disposal, Down Draft, Freezer, Gas Range, Gas Water Heater, Ice Maker, Microwave, Refrigerator, Self Cleaning Oven, Tankless Water Heater, Washer/Dryer
- Laundry: Upper Level
Features
- Bathtub/Shower Combination, Bookcases, Cathedral Ceiling(s), Ceiling Fan(s), Double Vanity, Granite Counters, High Ceilings, Kitchen Island, Natural Woodwork, Pantry, Radon Mitigation, Recessed Lighting, Second Primary Bedroom, Separate Shower, Smooth Ceilings, Soaking Tub, Vaulted Ceiling(s), Walk-In Closet(s), Walk-In Shower, Water Closet
- Flooring: Carpet, Hardwood, Slate, Tile
- Basement: Concrete, Exterior Entry, Finished, Full, Heated, Interior Entry
- Has fireplace: Yes
- Fireplace features: Fireplace Screen, Great Room, Kitchen, Prefabricated, Wood Burning
Interior area
- Total structure area: 3,637
- Total interior livable area: 3,637 sqft
- Finished area above ground: 2,990
- Finished area below ground: 647
Property
Parking
- Total spaces: 14
- Parking features: Attached, Basement, Carport, Concrete, Driveway, Garage, Parking Pad
- Attached garage spaces: 2
- Carport spaces: 2
- Covered spaces: 4
- Uncovered spaces: 10
Features
- Levels: One and One Half
- Stories: 1
- Patio & porch: Covered, Deck, Front Porch, Patio, Porch, Rear Porch, Side Porch, Wrap Around
- Exterior features: Balcony, Fenced Yard, Private Entrance, Private Yard, Rain Gutters, Uncovered Courtyard
- Pool features: Swimming Pool Com/Fee
- Has view: Yes
- View description: Trees/Woods
Lot
- Size: 1.01 Acres
- Features: Hardwood Trees, Landscaped, Secluded, Wooded
Details
- Parcel number: 0789992311
- Special conditions: Standard
Construction
Type & style
- Home type: SingleFamily
- Architectural style: Contemporary, Modern
- Property subtype: Single Family Residence, Residential
Materials
- Cedar
- Foundation: Slab
- Roof: Shingle
Condition
- New construction: No
- Year built: 1992
Utilities & green energy
- Sewer: Septic Tank
- Water: Public
- Utilities for property: Electricity Connected, Natural Gas Connected, Septic Connected, Water Connected
Community & neighborhood
Community
- Community features: Restaurant
Location
- Region: Raleigh
- Subdivision: Saddleridge
HOA & financial
HOA
- Has HOA: Yes
- HOA fee: $725 annually
- Amenities included: Pool
- Services included: None
Price history
| Date | Event | Price |
|---|---|---|
| 11/15/2024 | Sold | $875,000$241/sqft |
Source: | ||
| 10/15/2024 | Pending sale | $875,000$241/sqft |
Source: | ||
| 10/11/2024 | Listed for sale | $875,000+113.4%$241/sqft |
Source: | ||
| 7/12/2006 | Sold | $410,000$113/sqft |
Source: Public Record Report a problem | ||
Public tax history
| Year | Property taxes | Tax assessment |
|---|---|---|
| 2025 | $4,013 +3% | $624,253 |
| 2024 | $3,897 +10.7% | $624,253 +39.1% |
| 2023 | $3,520 +7.9% | $448,843 |
Find assessor info on the county website
Neighborhood: 27613
Nearby schools
GreatSchools rating
- 9/10Pleasant Union ElementaryGrades: PK-5Distance: 1.4 mi
- 8/10West Millbrook MiddleGrades: 6-8Distance: 5.3 mi
- 6/10Millbrook HighGrades: 9-12Distance: 7.7 mi
Schools provided by the listing agent
- Elementary: Wake - Pleasant Union
- Middle: Wake - West Millbrook
- High: Wake - Millbrook
Source: Doorify MLS. This data may not be complete. We recommend contacting the local school district to confirm school assignments for this home.
Get a cash offer in 3 minutes
Find out how much your home could sell for in as little as 3 minutes with a no-obligation cash offer.
Estimated market value$851,800
Get a cash offer in 3 minutes
Find out how much your home could sell for in as little as 3 minutes with a no-obligation cash offer.
Estimated market value
$851,800

