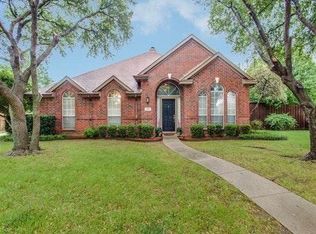Sold
Price Unknown
11313 Huntington Rd, Frisco, TX 75035
3beds
1,860sqft
Single Family Residence
Built in 1995
6,969.6 Square Feet Lot
$421,000 Zestimate®
$--/sqft
$3,099 Estimated rent
Home value
$421,000
$396,000 - $446,000
$3,099/mo
Zestimate® history
Loading...
Owner options
Explore your selling options
What's special
Solid traditional 3 bedroom with 2 full bath home full of upgrades in quiet neighborhood with no HOA. Open floor plan with vaulted 15ft ceilings & large windows throughout. Kitchen overlooks living room, which in turn overlooks deck with skylight and fenced back yard. Large master bedroom lit by a wall of windows looks out into back yard. Master bath has garden tub, shower, double sinks & walk-in closet. Fully fenced backyard perfect for kids & pets. The 2- car garage has professionally painted floor. Upgrades include windows & roof replaced 2020, and top of the line Trane AC. Situated near Hillcrest and Main, blocks from Preston Road in the Frisco ISD.
Zillow last checked: 8 hours ago
Listing updated: May 14, 2025 at 12:54pm
Listed by:
John Prell 0493630 214-696-4663,
Creekview Realty 214-696-4663
Bought with:
Irina Norcross
Great Western Realty
Source: NTREIS,MLS#: 20898194
Facts & features
Interior
Bedrooms & bathrooms
- Bedrooms: 3
- Bathrooms: 2
- Full bathrooms: 2
Primary bedroom
- Features: Dual Sinks, Garden Tub/Roman Tub, Walk-In Closet(s)
- Level: First
- Dimensions: 19 x 15
Bedroom
- Level: First
- Dimensions: 11 x 10
Bedroom
- Level: First
- Dimensions: 11 x 10
Primary bathroom
- Level: First
- Dimensions: 9 x 12
Other
- Level: First
- Dimensions: 13 x 6
Great room
- Level: First
- Dimensions: 20 x 20
Kitchen
- Level: First
- Dimensions: 13 x 18
Living room
- Level: First
- Dimensions: 18 x 17
Heating
- Central, Electric
Cooling
- Central Air, Ceiling Fan(s)
Appliances
- Included: Dishwasher, Electric Range, Disposal, Microwave, Refrigerator, Vented Exhaust Fan
- Laundry: Common Area, Washer Hookup, Electric Dryer Hookup, Laundry in Utility Room
Features
- Decorative/Designer Lighting Fixtures, Double Vanity, Eat-in Kitchen, High Speed Internet, Kitchen Island, Open Floorplan, Pantry, Smart Home, Cable TV, Vaulted Ceiling(s), Walk-In Closet(s)
- Flooring: Carpet, Simulated Wood, Tile
- Windows: Bay Window(s), Window Coverings
- Has basement: No
- Number of fireplaces: 1
- Fireplace features: Family Room, Gas, Wood Burning
Interior area
- Total interior livable area: 1,860 sqft
Property
Parking
- Total spaces: 2
- Parking features: Electric Gate, Garage, Garage Door Opener
- Attached garage spaces: 2
Features
- Levels: One
- Stories: 1
- Patio & porch: Covered, Deck
- Pool features: None
- Fencing: Back Yard,Wood
Lot
- Size: 6,969 sqft
- Residential vegetation: Partially Wooded
Details
- Parcel number: R298400B00501
Construction
Type & style
- Home type: SingleFamily
- Architectural style: Traditional,Detached
- Property subtype: Single Family Residence
Materials
- Brick
- Foundation: Slab
- Roof: Composition
Condition
- Year built: 1995
Utilities & green energy
- Sewer: Public Sewer
- Water: Public
- Utilities for property: Electricity Connected, Natural Gas Available, Phone Available, Sewer Available, Separate Meters, Underground Utilities, Water Available, Cable Available
Community & neighborhood
Security
- Security features: Security System Owned, Security System, Carbon Monoxide Detector(s), Fire Alarm, Smoke Detector(s)
Community
- Community features: Sidewalks
Location
- Region: Frisco
- Subdivision: Preston Glen Ph I
Other
Other facts
- Listing terms: Cash,Conventional,FHA,Texas Vet,VA Loan
Price history
| Date | Event | Price |
|---|---|---|
| 5/23/2025 | Listing removed | $2,600$1/sqft |
Source: Zillow Rentals Report a problem | ||
| 5/19/2025 | Listed for rent | $2,600$1/sqft |
Source: Zillow Rentals Report a problem | ||
| 5/14/2025 | Sold | -- |
Source: NTREIS #20898194 Report a problem | ||
| 4/25/2025 | Pending sale | $425,000$228/sqft |
Source: NTREIS #20898194 Report a problem | ||
| 4/19/2025 | Contingent | $425,000$228/sqft |
Source: NTREIS #20898194 Report a problem | ||
Public tax history
| Year | Property taxes | Tax assessment |
|---|---|---|
| 2025 | -- | $427,937 +10% |
| 2024 | $3,991 -0.1% | $389,034 +10% |
| 2023 | $3,997 -25.1% | $353,667 +10% |
Find assessor info on the county website
Neighborhood: 75035
Nearby schools
GreatSchools rating
- 9/10Gunstream Elementary SchoolGrades: PK-5Distance: 0.4 mi
- 10/10Wester Middle SchoolGrades: 6-8Distance: 0.7 mi
- 8/10Centennial High SchoolGrades: 9-12Distance: 1 mi
Schools provided by the listing agent
- Elementary: Gunstream
- Middle: Wester
- High: Centennial
- District: Frisco ISD
Source: NTREIS. This data may not be complete. We recommend contacting the local school district to confirm school assignments for this home.
Get a cash offer in 3 minutes
Find out how much your home could sell for in as little as 3 minutes with a no-obligation cash offer.
Estimated market value$421,000
Get a cash offer in 3 minutes
Find out how much your home could sell for in as little as 3 minutes with a no-obligation cash offer.
Estimated market value
$421,000
