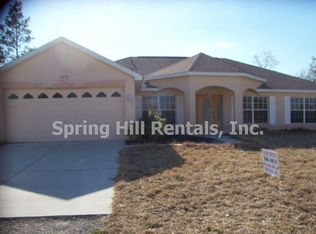Sold for $346,000
$346,000
11313 Linnet Rd, Weeki Wachee, FL 34614
4beds
1,767sqft
Single Family Residence
Built in 2009
0.6 Acres Lot
$348,000 Zestimate®
$196/sqft
$2,125 Estimated rent
Home value
$348,000
$331,000 - $365,000
$2,125/mo
Zestimate® history
Loading...
Owner options
Explore your selling options
What's special
Weeki Wachee, Florida
No HOA & paved road. Just minutes from shopping, dining, medical, beaches and the Gulf of Mexico.
After a day of fishing or playing at the beach come home to this beautiful well cared for home on a corner fenced lot with over a 1/2 acre, outdoor patio, and beautiful enclosed lanai.
This well cared for home, has newer stainless appliances, new HVAC in 2021, well is equipped with a hand pump. Flooring replaced with in the last 2 years with top of the line Mohawk carpeting, has matching tile in kitchen, bath, entry & laundry area.
Home is move in ready! Be sure to check this one out!
Zillow last checked: 8 hours ago
Listing updated: November 15, 2024 at 07:39pm
Listed by:
Carolyn Kress 352-279-1816,
Keller Williams Realty-Elite Partners II
Bought with:
Tami Cook, SL3138351
Tropic Shores Realty LLC
Source: HCMLS,MLS#: 2231664
Facts & features
Interior
Bedrooms & bathrooms
- Bedrooms: 4
- Bathrooms: 2
- Full bathrooms: 2
Primary bedroom
- Description: Split plan home
- Level: Main
- Area: 156.76
- Dimensions: 14.11x11.11
Bedroom 2
- Description: just off entrance with walk in closet & fan
- Area: 170.8
- Dimensions: 14x12.2
Bedroom 3
- Description: large closet & ceiling fan
- Area: 134.31
- Dimensions: 12.1x11.1
Bedroom 4
- Description: Has a beautiful built in storage cabinets
- Area: 134.31
- Dimensions: 12.1x11.1
Dining room
- Area: 127.92
- Dimensions: 12.3x10.4
Great room
- Description: Large open concept with vaulted ceilings
- Area: 281.93
- Dimensions: 17.5x16.11
Kitchen
- Description: Beautiful open kitchen with stainless appliances
- Area: 165.3
- Dimensions: 14.5x11.4
Laundry
- Description: Indoor laundry room off kitchen & garage
- Area: 54.45
- Dimensions: 9.9x5.5
Other
- Description: Beautiful enclosed porch w/ large sliding windows,Lanai
- Area: 215.28
- Dimensions: 15.6x13.8
Other
- Description: Nice storage cabinets, garage door opener ,Garage
- Area: 372.65
- Dimensions: 19.11x19.5
Heating
- Central, Electric, Heat Pump
Cooling
- Central Air, Electric
Appliances
- Included: Dishwasher, Disposal, Dryer, Electric Cooktop, Electric Oven, Microwave, Refrigerator, Washer
Features
- Breakfast Bar, Ceiling Fan(s), Open Floorplan, Primary Bathroom - Shower No Tub, Vaulted Ceiling(s), Walk-In Closet(s), Split Plan
- Flooring: Carpet, Laminate, Tile, Wood
- Has fireplace: No
Interior area
- Total structure area: 1,767
- Total interior livable area: 1,767 sqft
Property
Parking
- Total spaces: 2
- Parking features: Attached, Garage Door Opener
- Attached garage spaces: 2
Features
- Levels: One
- Stories: 1
- Patio & porch: Patio
- Fencing: Wire,Wood
Lot
- Size: 0.60 Acres
- Features: Corner Lot, Other
Details
- Additional structures: Shed(s)
- Parcel number: R01 221 17 3340 0199 0160
- Zoning: R1C
- Zoning description: Residential
Construction
Type & style
- Home type: SingleFamily
- Architectural style: Contemporary
- Property subtype: Single Family Residence
Materials
- Block, Concrete, Stucco
Condition
- Fixer
- New construction: No
- Year built: 2009
Utilities & green energy
- Electric: 220 Volts
- Sewer: Private Sewer
- Water: Well
- Utilities for property: Cable Available
Green energy
- Energy efficient items: Thermostat
Community & neighborhood
Security
- Security features: Security System Owned, Smoke Detector(s)
Location
- Region: Weeki Wachee
- Subdivision: Royal Highlands Unit 5
Other
Other facts
- Listing terms: Cash,Conventional
- Road surface type: Paved
Price history
| Date | Event | Price |
|---|---|---|
| 6/30/2023 | Sold | $346,000-6.2%$196/sqft |
Source: | ||
| 5/21/2023 | Pending sale | $369,000$209/sqft |
Source: | ||
| 5/19/2023 | Listed for sale | $369,000+72.8%$209/sqft |
Source: | ||
| 5/15/2019 | Sold | $213,500-5.1%$121/sqft |
Source: | ||
| 3/23/2019 | Listed for sale | $225,000+44.3%$127/sqft |
Source: RE/MAX Marketing Specialists #2199811 Report a problem | ||
Public tax history
| Year | Property taxes | Tax assessment |
|---|---|---|
| 2024 | $4,116 +87.6% | $285,328 +54.1% |
| 2023 | $2,195 +5% | $185,160 +3% |
| 2022 | $2,090 +0.4% | $179,767 +3% |
Find assessor info on the county website
Neighborhood: 34614
Nearby schools
GreatSchools rating
- 5/10Winding Waters K-8Grades: PK-8Distance: 1.6 mi
- 3/10Weeki Wachee High SchoolGrades: 9-12Distance: 1.5 mi
Schools provided by the listing agent
- Elementary: Winding Waters K-8
- Middle: Winding Waters K-8
- High: Weeki Wachee
Source: HCMLS. This data may not be complete. We recommend contacting the local school district to confirm school assignments for this home.
Get a cash offer in 3 minutes
Find out how much your home could sell for in as little as 3 minutes with a no-obligation cash offer.
Estimated market value$348,000
Get a cash offer in 3 minutes
Find out how much your home could sell for in as little as 3 minutes with a no-obligation cash offer.
Estimated market value
$348,000
