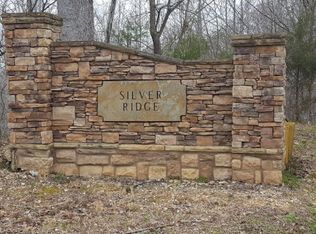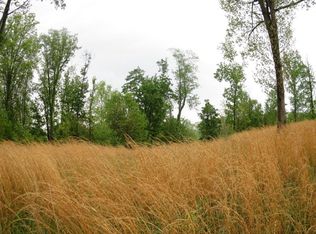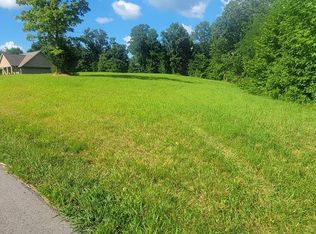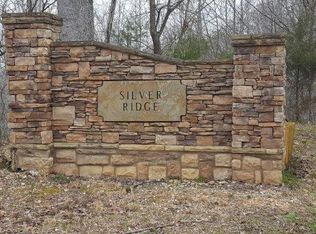Sold for $990,000
$990,000
11313 Pete Carr Ridge Rd, Silver Point, TN 38582
4beds
4,630sqft
Single Family Residence
Built in 2018
7.23 Acres Lot
$906,400 Zestimate®
$214/sqft
$3,964 Estimated rent
Home value
$906,400
$780,000 - $1.02M
$3,964/mo
Zestimate® history
Loading...
Owner options
Explore your selling options
What's special
This custom built home on a private rd boast an oversized 3 car attached garage. 3 Bedrooms 2.5 baths on the main floor. Large finished basement with plenty of room to entertain with a full bath. In ground pool with diving board and water slide.
Zillow last checked: 8 hours ago
Listing updated: June 30, 2025 at 03:47pm
Listed by:
Hethe Dyer,
The Realty Firm
Bought with:
Hethe Dyer, 323693
The Realty Firm
Source: UCMLS,MLS#: 237598
Facts & features
Interior
Bedrooms & bathrooms
- Bedrooms: 4
- Bathrooms: 4
- Full bathrooms: 3
- Partial bathrooms: 1
Heating
- None
Cooling
- Central Air
Appliances
- Included: Dishwasher, Electric Oven, Refrigerator, Electric Range, Microwave, Range Hood, Washer, Dryer, Electric Water Heater
- Laundry: Main Level
Features
- New Paint, Ceiling Fan(s), Walk-In Closet(s)
- Windows: Double Pane Windows
- Basement: Full
- Number of fireplaces: 1
- Fireplace features: One, Family Room
Interior area
- Total structure area: 4,630
- Total interior livable area: 4,630 sqft
Property
Parking
- Total spaces: 3
- Parking features: Concrete, Garage Door Opener, Attached, Garage, Main Level
- Has attached garage: Yes
- Covered spaces: 3
- Has uncovered spaces: Yes
Features
- Levels: Two
- Patio & porch: Porch, Covered, Patio, Deck
- Exterior features: Sprinkler System
- Pool features: In Ground
- Has spa: Yes
- Spa features: Heated
- Has view: Yes
- View description: No Water Frontage View Description
- Water view: No Water Frontage View Description
- Waterfront features: No Water Frontage View Description
Lot
- Size: 7.23 Acres
- Dimensions: 883 x 450
- Features: Cleared, Trees
Details
- Parcel number: 009.19
Construction
Type & style
- Home type: SingleFamily
- Property subtype: Single Family Residence
Materials
- HardiPlank Type, Frame
- Roof: Composition
Condition
- Year built: 2018
Utilities & green energy
- Electric: Circuit Breakers
- Sewer: Septic Tank
- Water: Utility District
- Utilities for property: Natural Gas Not Available
Community & neighborhood
Security
- Security features: Smoke Detector(s)
Location
- Region: Silver Point
- Subdivision: Silver Ridge Estates
Other
Other facts
- Road surface type: Paved
Price history
| Date | Event | Price |
|---|---|---|
| 6/30/2025 | Sold | $990,000+2993.8%$214/sqft |
Source: | ||
| 8/20/2015 | Sold | $32,000-15.8%$7/sqft |
Source: | ||
| 4/15/2010 | Sold | $38,000$8/sqft |
Source: Public Record Report a problem | ||
Public tax history
| Year | Property taxes | Tax assessment |
|---|---|---|
| 2025 | $2,695 | $101,300 |
| 2024 | $2,695 | $101,300 |
| 2023 | $2,695 +7.6% | $101,300 |
Find assessor info on the county website
Neighborhood: 38582
Nearby schools
GreatSchools rating
- 6/10Baxter Elementary SchoolGrades: 2-4Distance: 5 mi
- 5/10Upperman Middle SchoolGrades: 5-8Distance: 6.3 mi
- 5/10Upperman High SchoolGrades: 9-12Distance: 6.1 mi
Get pre-qualified for a loan
At Zillow Home Loans, we can pre-qualify you in as little as 5 minutes with no impact to your credit score.An equal housing lender. NMLS #10287.



