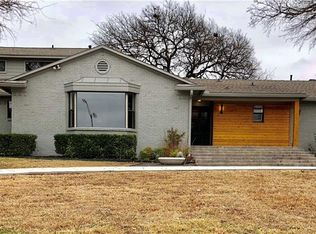Sold on 04/24/24
Price Unknown
11314 Hillcrest Rd, Dallas, TX 75230
4beds
2,416sqft
Single Family Residence
Built in 1959
0.36 Acres Lot
$3,356,300 Zestimate®
$--/sqft
$5,551 Estimated rent
Home value
$3,356,300
$3.19M - $3.52M
$5,551/mo
Zestimate® history
Loading...
Owner options
Explore your selling options
What's special
Great elevated homesite in Eudora Estates. Charming 4 bedroom Home in good condition. Large pool size backyard. Original hardwood flooring. Some Updates through out. Gas cook top. Roomy utility, Cozy wood burning fireplace, spacious master bath, neatly landscaped and much more.
Zillow last checked: 8 hours ago
Listing updated: May 06, 2024 at 07:53am
Listed by:
Jon Callaway 0386299 972-468-5154,
Keller Williams Realty DPR 972-732-6000
Bought with:
Eda Kurt
Texas Signature Realty
Source: NTREIS,MLS#: 20382276
Facts & features
Interior
Bedrooms & bathrooms
- Bedrooms: 4
- Bathrooms: 3
- Full bathrooms: 3
Primary bedroom
- Level: First
- Dimensions: 15 x 14
Bedroom
- Level: First
- Dimensions: 12 x 11
Bedroom
- Level: First
- Dimensions: 12 x 11
Bedroom
- Level: First
- Dimensions: 11 x 9
Breakfast room nook
- Level: First
- Dimensions: 10 x 7
Dining room
- Level: First
- Dimensions: 12 x 11
Family room
- Level: First
- Dimensions: 20 x 17
Kitchen
- Level: First
- Dimensions: 18 x 10
Living room
- Level: First
- Dimensions: 16 x 12
Utility room
- Level: First
- Dimensions: 9 x 5
Heating
- Central
Cooling
- Central Air
Appliances
- Included: Dishwasher, Gas Cooktop, Disposal, Gas Water Heater
Features
- Open Floorplan
- Has basement: No
- Number of fireplaces: 1
- Fireplace features: Wood Burning
Interior area
- Total interior livable area: 2,416 sqft
Property
Parking
- Total spaces: 2
- Parking features: Garage, Garage Door Opener
- Attached garage spaces: 2
Features
- Levels: One
- Stories: 1
- Pool features: None
- Fencing: Wood
Lot
- Size: 0.36 Acres
Details
- Parcel number: 00000721486000000
Construction
Type & style
- Home type: SingleFamily
- Architectural style: Ranch,Detached
- Property subtype: Single Family Residence
- Attached to another structure: Yes
Materials
- Roof: Composition
Condition
- Year built: 1959
Utilities & green energy
- Sewer: Public Sewer
- Water: Public
- Utilities for property: Sewer Available, Water Available
Community & neighborhood
Security
- Security features: Security System, Fire Alarm
Location
- Region: Dallas
- Subdivision: Eudora Estates 3
Price history
| Date | Event | Price |
|---|---|---|
| 1/9/2026 | Listing removed | $18,000$7/sqft |
Source: Zillow Rentals Report a problem | ||
| 12/29/2025 | Listed for rent | $18,000$7/sqft |
Source: Zillow Rentals Report a problem | ||
| 12/28/2025 | Listing removed | $18,000$7/sqft |
Source: Zillow Rentals Report a problem | ||
| 12/1/2025 | Price change | $18,000-5.3%$7/sqft |
Source: Zillow Rentals Report a problem | ||
| 11/28/2025 | Listed for rent | $19,000$8/sqft |
Source: Zillow Rentals Report a problem | ||
Public tax history
| Year | Property taxes | Tax assessment |
|---|---|---|
| 2025 | $23,231 +59.9% | $1,043,280 +60.5% |
| 2024 | $14,531 +7.6% | $650,150 +10.5% |
| 2023 | $13,501 +10.8% | $588,350 +21.2% |
Find assessor info on the county website
Neighborhood: Hillcrest Forest
Nearby schools
GreatSchools rating
- 6/10Arthur Kramer Elementary SchoolGrades: PK-5Distance: 0.3 mi
- 4/10Benjamin Franklin Middle SchoolGrades: 6-8Distance: 1.1 mi
- 4/10Hillcrest High SchoolGrades: 9-12Distance: 1.3 mi
Schools provided by the listing agent
- Elementary: Kramer
- Middle: Benjamin Franklin
- High: Hillcrest
- District: Dallas ISD
Source: NTREIS. This data may not be complete. We recommend contacting the local school district to confirm school assignments for this home.
Get a cash offer in 3 minutes
Find out how much your home could sell for in as little as 3 minutes with a no-obligation cash offer.
Estimated market value
$3,356,300
Get a cash offer in 3 minutes
Find out how much your home could sell for in as little as 3 minutes with a no-obligation cash offer.
Estimated market value
$3,356,300
