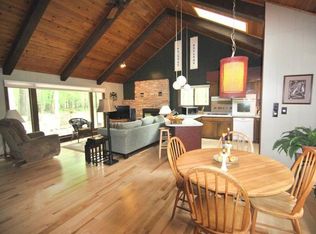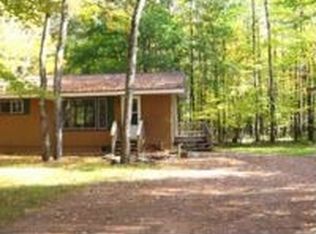Sold for $260,000
$260,000
11314 Scott Rd, Arbor Vitae, WI 54568
3beds
1,330sqft
Single Family Residence
Built in ----
1.35 Acres Lot
$265,300 Zestimate®
$195/sqft
$2,074 Estimated rent
Home value
$265,300
Estimated sales range
Not available
$2,074/mo
Zestimate® history
Loading...
Owner options
Explore your selling options
What's special
Chalet-style home in Arbor Vitae with 3 bedrooms and 1.5 bathrooms. The main level features a primary bedroom with deck access, vaulted living room ceilings with a gas fireplace, and main-level laundry. Upstairs, the loft area includes two additional bedrooms and a half bath. The basement is an open slate, perfect for storage or future finishing. Outside, the wrap-around deck is great for relaxing or entertaining. The property includes a blacktop driveway, a two-car detached garage, an extra shed, and a park-like yard with towering trees. Set on 1.35 private acres in a quiet setting, yet close to town.
Zillow last checked: 8 hours ago
Listing updated: August 14, 2025 at 01:19pm
Listed by:
AMY NOWAK 715-891-1333,
SHOREWEST - EAGLE RIVER
Bought with:
THOMAS THIESSEN, 57396 - 94
CENTURY 21 PIERCE REALTY - MW
Source: GNMLS,MLS#: 211125
Facts & features
Interior
Bedrooms & bathrooms
- Bedrooms: 3
- Bathrooms: 2
- Full bathrooms: 1
- 1/2 bathrooms: 1
Bedroom
- Level: First
- Dimensions: 12'10x12
Bedroom
- Level: Second
- Dimensions: 9'1x10'8
Bedroom
- Level: Second
- Dimensions: 9'1x10'10
Bathroom
- Level: First
Bathroom
- Level: Second
Dining room
- Level: First
- Dimensions: 8'8x10
Kitchen
- Level: First
- Dimensions: 11'5x8
Living room
- Level: First
- Dimensions: 23'2x13'2
Loft
- Level: Second
- Dimensions: 11'7x6'1
Recreation
- Level: Basement
- Dimensions: 17'8x20
Storage room
- Level: Basement
- Dimensions: 17x9
Heating
- Forced Air, Propane
Cooling
- Central Air
Appliances
- Included: Dishwasher, Gas Oven, Gas Range, Microwave, Propane Water Heater, Refrigerator, Washer/Dryer
- Laundry: Main Level
Features
- Flooring: Carpet, Laminate
- Basement: Unfinished
- Number of fireplaces: 1
- Fireplace features: Gas
Interior area
- Total structure area: 1,330
- Total interior livable area: 1,330 sqft
- Finished area above ground: 1,330
- Finished area below ground: 0
Property
Parking
- Total spaces: 2
- Parking features: Detached, Garage, Two Car Garage, Driveway
- Garage spaces: 2
- Has uncovered spaces: Yes
Features
- Levels: One and One Half
- Stories: 1
- Exterior features: Shed
- Frontage length: 0,0
Lot
- Size: 1.35 Acres
- Features: Private, Secluded, Wooded
Details
- Additional structures: Shed(s)
- Parcel number: 2104904
- Zoning description: All Purpose
Construction
Type & style
- Home type: SingleFamily
- Architectural style: One and One Half Story
- Property subtype: Single Family Residence
Materials
- Frame, Wood Siding
- Foundation: Block
- Roof: Composition,Shingle
Utilities & green energy
- Electric: Circuit Breakers
- Sewer: Conventional Sewer
- Water: Drilled Well
Community & neighborhood
Community
- Community features: Shopping
Location
- Region: Arbor Vitae
Other
Other facts
- Ownership: Fee Simple
Price history
| Date | Event | Price |
|---|---|---|
| 8/14/2025 | Sold | $260,000-6.8%$195/sqft |
Source: | ||
| 6/26/2025 | Contingent | $278,900$210/sqft |
Source: | ||
| 5/29/2025 | Price change | $278,900-6.7%$210/sqft |
Source: | ||
| 5/24/2025 | Price change | $298,900-6.3%$225/sqft |
Source: | ||
| 3/28/2025 | Listed for sale | $318,900+82.8%$240/sqft |
Source: | ||
Public tax history
| Year | Property taxes | Tax assessment |
|---|---|---|
| 2024 | $1,446 -1% | $148,400 |
| 2023 | $1,461 +1.5% | $148,400 |
| 2022 | $1,440 -9.2% | $148,400 |
Find assessor info on the county website
Neighborhood: 54568
Nearby schools
GreatSchools rating
- 8/10Arbor Vitae-Woodruff Elementary SchoolGrades: PK-8Distance: 1.2 mi
- 2/10Lakeland High SchoolGrades: 9-12Distance: 1.8 mi
Schools provided by the listing agent
- Elementary: ON Arbor Vitae-Woodruff
- High: ON Lakeland Union
Source: GNMLS. This data may not be complete. We recommend contacting the local school district to confirm school assignments for this home.
Get pre-qualified for a loan
At Zillow Home Loans, we can pre-qualify you in as little as 5 minutes with no impact to your credit score.An equal housing lender. NMLS #10287.

