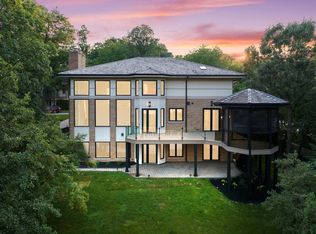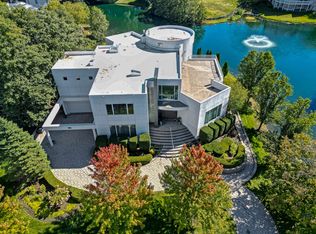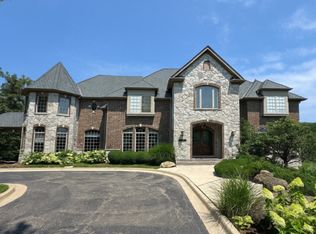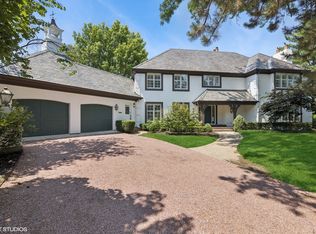Step into a home where architectural artistry and nature exist in perfect harmony. With soaring 12-foot ceilings and sophisticated finishes throughout, this residence offers a thoughtfully curated living experience. High-end tilework, meticulous craftsmanship, and an effortless connection between indoor and outdoor spaces elevate everyday living to something truly special. Situated on a beautifully wooded 1.1-acre lot, the property offers privacy, serenity, and a rare sense of retreat-all just minutes from city conveniences. The interiors are striking yet balanced, with a design aesthetic reminiscent of European luxury-bold, elegant, and timeless. Impeccably maintained and richly detailed, this home is both a statement and a sanctuary. For those seeking additional flexibility, an unfinished area in the basement offers easy potential for a future bedroom or expanded living space (see floor plan). The location is incredible, within a few blocks to the top-rated Pleasantdale Elementary and Middle Schools and within the district of very highly regarded Lyons Township High School. With easy access to downtown Chicago via I-55 or the weekday service from the Burr Ridge Pace express bus, the location is remarkably convenient while the serenity leaves you feeling like it's a million miles away the city. The Burr Ridge Center is just a short distance away and offers a wide variety of upscale and casual restaurants, coffee shops, spas and stores. Make your appointment for a personal tour of this home - you'll find it essential to fully experience the atmosphere and craftsmanship that define this one-of-a-kind home and it will allow you to take in the beauty and peace that only Burr Ridge can provide.
Active
$2,500,000
11315 77th St, Burr Ridge, IL 60527
4beds
7,956sqft
Est.:
Single Family Residence
Built in 2001
1.1 Acres Lot
$-- Zestimate®
$314/sqft
$-- HOA
What's special
Sophisticated finishesHigh-end tileworkMeticulous craftsmanship
- 256 days |
- 2,249 |
- 53 |
Zillow last checked: 8 hours ago
Listing updated: September 27, 2025 at 11:37am
Listing courtesy of:
Shannon Kutchek 708-955-3683,
Compass
Source: MRED as distributed by MLS GRID,MLS#: 12377687
Tour with a local agent
Facts & features
Interior
Bedrooms & bathrooms
- Bedrooms: 4
- Bathrooms: 7
- Full bathrooms: 5
- 1/2 bathrooms: 2
Rooms
- Room types: Office, Breakfast Room, Recreation Room, Kitchen
Primary bedroom
- Features: Flooring (Carpet), Bathroom (Full)
- Level: Second
- Area: 396 Square Feet
- Dimensions: 22X18
Bedroom 2
- Features: Flooring (Carpet)
- Level: Second
- Area: 340 Square Feet
- Dimensions: 20X17
Bedroom 3
- Features: Flooring (Carpet)
- Level: Second
- Area: 400 Square Feet
- Dimensions: 20X20
Bedroom 4
- Features: Flooring (Carpet)
- Level: Basement
- Area: 196 Square Feet
- Dimensions: 14X14
Bar entertainment
- Level: Basement
- Area: 256 Square Feet
- Dimensions: 16X16
Breakfast room
- Features: Flooring (Stone)
- Level: Main
- Area: 66 Square Feet
- Dimensions: 11X6
Dining room
- Features: Flooring (Stone)
- Level: Main
- Area: 580 Square Feet
- Dimensions: 29X20
Family room
- Features: Flooring (Stone)
- Level: Main
- Area: 270 Square Feet
- Dimensions: 18X15
Kitchen
- Features: Kitchen (Eating Area-Breakfast Bar, Eating Area-Table Space, Island, Pantry-Butler), Flooring (Stone)
- Level: Main
- Area: 345 Square Feet
- Dimensions: 23X15
Kitchen 2nd
- Level: Basement
- Area: 196 Square Feet
- Dimensions: 14X14
Laundry
- Level: Main
- Area: 120 Square Feet
- Dimensions: 12X10
Living room
- Features: Flooring (Stone)
- Level: Main
- Area: 528 Square Feet
- Dimensions: 24X22
Office
- Features: Flooring (Stone)
- Level: Main
- Area: 322 Square Feet
- Dimensions: 23X14
Recreation room
- Level: Basement
- Area: 552 Square Feet
- Dimensions: 24X23
Heating
- Natural Gas, Forced Air, Zoned, Radiant Floor
Cooling
- Central Air, Zoned
Appliances
- Included: Range, Microwave, Dishwasher, Refrigerator, Washer, Dryer, Disposal, Range Hood, Humidifier
- Laundry: Main Level
Features
- Wet Bar, 1st Floor Full Bath, Walk-In Closet(s)
- Flooring: Hardwood
- Basement: Finished,Exterior Entry,Full
- Number of fireplaces: 2
- Fireplace features: Living Room, Basement
Interior area
- Total structure area: 6,801
- Total interior livable area: 7,956 sqft
- Finished area below ground: 1,831
Video & virtual tour
Property
Parking
- Total spaces: 3
- Parking features: Brick Driveway, Circular Driveway, On Site, Garage Owned, Attached, Garage
- Attached garage spaces: 3
- Has uncovered spaces: Yes
Accessibility
- Accessibility features: No Disability Access
Features
- Stories: 2
- Patio & porch: Patio
- Exterior features: Balcony
Lot
- Size: 1.1 Acres
- Dimensions: 162 X 299
Details
- Parcel number: 18304020140000
- Special conditions: None
- Other equipment: Ceiling Fan(s), Sump Pump
Construction
Type & style
- Home type: SingleFamily
- Architectural style: Traditional
- Property subtype: Single Family Residence
Materials
- Stucco
Condition
- New construction: No
- Year built: 2001
Utilities & green energy
- Sewer: Public Sewer
- Water: Lake Michigan
Community & HOA
Community
- Features: Park, Tennis Court(s), Street Lights, Street Paved
- Security: Security System
HOA
- Services included: None
Location
- Region: Burr Ridge
Financial & listing details
- Price per square foot: $314/sqft
- Tax assessed value: $1,151,250
- Annual tax amount: $21,894
- Date on market: 6/16/2025
- Ownership: Fee Simple
Estimated market value
Not available
Estimated sales range
Not available
$7,342/mo
Price history
Price history
| Date | Event | Price |
|---|---|---|
| 6/16/2025 | Listed for sale | $2,500,000+37.4%$314/sqft |
Source: | ||
| 9/30/2022 | Sold | $1,820,000-4.2%$229/sqft |
Source: | ||
| 6/24/2022 | Pending sale | $1,899,000$239/sqft |
Source: | ||
| 5/19/2022 | Contingent | $1,899,000$239/sqft |
Source: | ||
| 5/2/2022 | Listed for sale | $1,899,000+29.2%$239/sqft |
Source: | ||
| 3/3/2015 | Sold | $1,470,000+17.6%$185/sqft |
Source: | ||
| 12/4/2014 | Price change | $1,250,000-30.6%$157/sqft |
Source: Auction Works #08796627 Report a problem | ||
| 5/28/2014 | Price change | $1,799,990-5.3%$226/sqft |
Source: Jameson Sotheby's International Realty #08556513 Report a problem | ||
| 4/16/2014 | Price change | $1,899,999-5%$239/sqft |
Source: Jameson Sotheby's International Realty #08556513 Report a problem | ||
| 7/27/2012 | Price change | $1,999,999-4.8%$251/sqft |
Source: ERA Team Feinstein, LLC #08097398 Report a problem | ||
| 6/22/2012 | Listed for sale | $2,100,000-8.7%$264/sqft |
Source: ERA Jensen & Feinstein Realtors LLC #08097398 Report a problem | ||
| 9/20/2011 | Listing removed | $2,300,000$289/sqft |
Source: RE/Max Elite #07848023 Report a problem | ||
| 7/7/2011 | Price change | $2,300,000-16.4%$289/sqft |
Source: ReMax Elite Report a problem | ||
| 3/19/2011 | Price change | $2,750,000+10%$346/sqft |
Source: ReMax Elite Report a problem | ||
| 2/15/2011 | Price change | $2,500,000-9.1%$314/sqft |
Source: ReMax Elite Report a problem | ||
| 11/18/2010 | Price change | $2,750,000+10%$346/sqft |
Source: ReMax Elite Report a problem | ||
| 5/6/2010 | Price change | $2,500,000-7.2%$314/sqft |
Source: ReMax Elite Report a problem | ||
| 8/1/2009 | Listed for sale | $2,695,000+1046.8%$339/sqft |
Source: RE/MAX Action #07279764 Report a problem | ||
| 7/15/1998 | Sold | $235,000$30/sqft |
Source: Public Record Report a problem | ||
Public tax history
Public tax history
| Year | Property taxes | Tax assessment |
|---|---|---|
| 2023 | $21,894 +5.8% | $115,125 +17.7% |
| 2022 | $20,699 +3.4% | $97,819 |
| 2021 | $20,017 -0.2% | $97,819 |
| 2020 | $20,066 -3.1% | $97,819 -4% |
| 2019 | $20,711 -2% | $101,860 |
| 2018 | $21,138 +3.8% | $101,860 |
| 2017 | $20,361 +14.6% | $101,860 +25.5% |
| 2016 | $17,774 +0.1% | $81,165 |
| 2015 | $17,752 +11.3% | $81,165 |
| 2014 | $15,945 -8.2% | $81,165 -5.5% |
| 2013 | $17,376 +2% | $85,849 |
| 2012 | $17,036 -0.1% | $85,849 -3% |
| 2011 | $17,051 +0.6% | $88,549 -11.3% |
| 2010 | $16,956 -0.5% | $99,865 |
| 2009 | $17,047 +0.2% | $99,865 -14.6% |
| 2008 | $17,012 +21% | $116,942 +27% |
| 2007 | $14,054 +1.6% | $92,077 |
| 2006 | $13,837 +2.8% | $92,077 |
| 2005 | $13,458 -12.3% | $92,077 -3.1% |
| 2004 | $15,350 +249.2% | $94,987 +244.4% |
| 2003 | $4,395 -17.2% | $27,578 -19.2% |
| 2002 | $5,305 +14.2% | $34,115 +14.7% |
| 2001 | $4,646 +1.9% | $29,740 |
| 2000 | $4,560 +3.4% | $29,740 |
| 1999 | $4,411 | $29,740 |
Find assessor info on the county website
BuyAbility℠ payment
Est. payment
$17,038/mo
Principal & interest
$12892
Property taxes
$4146
Climate risks
Neighborhood: 60527
Nearby schools
GreatSchools rating
- 6/10Pleasantdale Middle SchoolGrades: 5-8Distance: 0.3 mi
- 10/10Lyons Twp High SchoolGrades: 9-12Distance: 4.4 mi
- 10/10Pleasantdale Elementary SchoolGrades: PK-4Distance: 0.6 mi
Schools provided by the listing agent
- Elementary: Pleasantdale Elementary School
- Middle: Pleasantdale Middle School
- High: Lyons Twp High School
- District: 107
Source: MRED as distributed by MLS GRID. This data may not be complete. We recommend contacting the local school district to confirm school assignments for this home.



