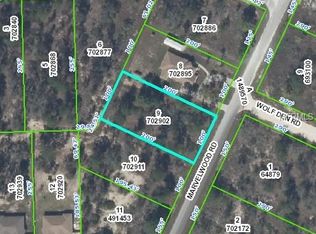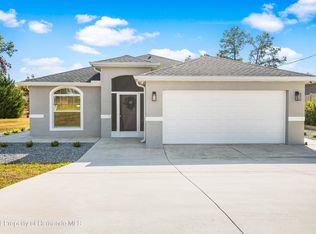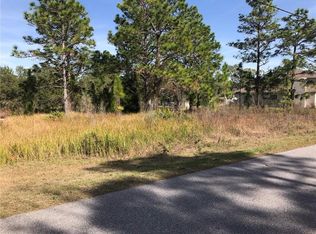Sold for $339,000 on 11/27/23
$339,000
11315 Marvelwood Rd, Weeki Wachee, FL 34614
3beds
1,943sqft
Single Family Residence
Built in 2006
0.45 Acres Lot
$340,700 Zestimate®
$174/sqft
$2,231 Estimated rent
Home value
$340,700
$324,000 - $358,000
$2,231/mo
Zestimate® history
Loading...
Owner options
Explore your selling options
What's special
Step into elegance in this 3-bedroom, 2-bathroom masterpiece. The rounded corners usher you into a layout brimming with style and practicality. A captivating electric fireplace in the formal living room paired with vaulted ceilings and wood floors sets a luxurious tone. The formal dining area showcases a majestic tray ceiling. The kitchen? A delight with rich wood cabinets, a central island-turned-breakfast-bar, and a sprawling pantry. Overlook the family room with its laminate wood floors from here, and enjoy effortless indoor-outdoor transitions thanks to French doors opening onto a screened lanai, complete with a ceiling fan. Outside, the yard promises leisure and fun. Host BBQs on the 40'x18' brick paver pad or use it for RV parking, utilize the spacious shed to store your garden gear. The master suite is the pinnacle of comfort. Enjoy a large walk-in closet with built-in shelves, a tray ceiling, and an adjoining sitting room. The ensuite bathroom is a realm of luxury with a dual sink vanity, linen storage, makeup desk, jetted tub, and a snail shower. Key details like the 2019 HVAC and an efficient sprinkler system underline this home's impeccable maintenance. Experience luxury and comfort combined. Dive into this turn-key dream today!
Zillow last checked: 8 hours ago
Listing updated: November 28, 2023 at 01:57pm
Listed by:
Tracie Maler 352-848-5401,
Keller Williams Realty - Elite Partners
Bought with:
Zachary F Gerlack, 3478884
RE/MAX Sunset Realty
Source: Realtors Association of Citrus County,MLS#: 827569 Originating MLS: Realtors Association of Citrus County
Originating MLS: Realtors Association of Citrus County
Facts & features
Interior
Bedrooms & bathrooms
- Bedrooms: 3
- Bathrooms: 2
- Full bathrooms: 2
Primary bathroom
- Description: Flooring: Carpet
- Features: Dual Sinks, Jetted Tub, Master Suite
- Level: Main
- Dimensions: 15.00 x 10.00
Dining room
- Level: Main
- Dimensions: 10.00 x 10.00
Garage
- Level: Main
- Dimensions: 20.00 x 20.00
Kitchen
- Description: Flooring: Laminate
- Features: Breakfast Bar, Pantry
- Level: Main
- Dimensions: 10.00 x 12.00
Living room
- Level: Main
- Dimensions: 16.00 x 12.00
Heating
- Central, Electric, Heat Pump
Cooling
- Central Air
Appliances
- Included: Dryer, Dishwasher, Electric Oven, Electric Range, Freezer, Microwave, Refrigerator, Water Heater, Washer
- Laundry: Laundry - Living Area, Laundry Tub
Features
- Breakfast Bar, Bathtub, Tray Ceiling(s), Dual Sinks, Eat-in Kitchen, Fireplace, High Ceilings, Jetted Tub, Laminate Counters, Main Level Primary, Primary Suite, Pantry, Separate Shower, Tub Shower, Vaulted Ceiling(s), Walk-In Closet(s), Wood Cabinets, French Door(s)/Atrium Door(s), Sliding Glass Door(s)
- Flooring: Carpet, Ceramic Tile, Laminate
- Doors: French Doors, Sliding Doors
- Windows: Blinds
Interior area
- Total structure area: 2,662
- Total interior livable area: 1,943 sqft
Property
Parking
- Total spaces: 2
- Parking features: Attached, Concrete, Driveway, Garage, RV Access/Parking, Garage Door Opener
- Attached garage spaces: 2
Features
- Levels: One
- Stories: 1
- Exterior features: Sprinkler/Irrigation, Landscaping, Rain Gutters, Concrete Driveway
- Pool features: None
Lot
- Size: 0.45 Acres
- Features: Flat
Details
- Additional structures: Shed(s)
- Parcel number: 00702895
- Zoning: Out of County,R1
- Special conditions: Standard,Listed As-Is
Construction
Type & style
- Home type: SingleFamily
- Architectural style: Ranch,One Story
- Property subtype: Single Family Residence
Materials
- Stucco
- Foundation: Block, Slab
- Roof: Asphalt,Shingle
Condition
- New construction: No
- Year built: 2006
Utilities & green energy
- Sewer: Septic Tank
- Water: Well
Community & neighborhood
Security
- Security features: Security System, Smoke Detector(s)
Location
- Region: Weeki Wachee
- Subdivision: Not On List
Other
Other facts
- Listing terms: Cash,Conventional
- Road surface type: Paved
Price history
| Date | Event | Price |
|---|---|---|
| 11/27/2023 | Sold | $339,000-2.9%$174/sqft |
Source: | ||
| 11/14/2023 | Pending sale | $349,000$180/sqft |
Source: | ||
| 10/13/2023 | Listed for sale | $349,000+58.6%$180/sqft |
Source: | ||
| 11/17/2006 | Sold | $220,000+780%$113/sqft |
Source: Public Record Report a problem | ||
| 2/8/2005 | Sold | $25,000+525%$13/sqft |
Source: Public Record Report a problem | ||
Public tax history
| Year | Property taxes | Tax assessment |
|---|---|---|
| 2024 | $4,774 +211.2% | $290,139 +156.3% |
| 2023 | $1,534 +6.4% | $113,189 +3% |
| 2022 | $1,441 +0.2% | $109,892 +3% |
Find assessor info on the county website
Neighborhood: 34614
Nearby schools
GreatSchools rating
- 5/10Winding Waters K-8Grades: PK-8Distance: 1.9 mi
- 3/10Weeki Wachee High SchoolGrades: 9-12Distance: 1.8 mi
Schools provided by the listing agent
- Elementary: Winding Waters K-8
- Middle: West Hernando Middle
- High: Weeki Wachee High
Source: Realtors Association of Citrus County. This data may not be complete. We recommend contacting the local school district to confirm school assignments for this home.
Get a cash offer in 3 minutes
Find out how much your home could sell for in as little as 3 minutes with a no-obligation cash offer.
Estimated market value
$340,700
Get a cash offer in 3 minutes
Find out how much your home could sell for in as little as 3 minutes with a no-obligation cash offer.
Estimated market value
$340,700


