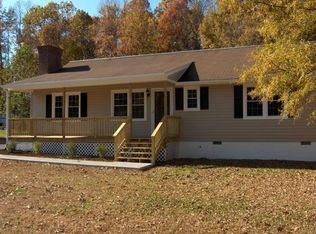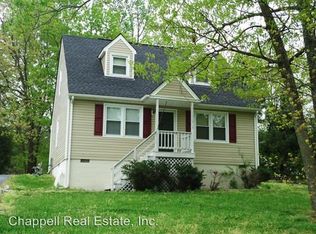Sold for $240,000
$240,000
11316 Cedar Run Rd, South Prince George, VA 23805
3beds
1,056sqft
Single Family Residence
Built in 1992
0.42 Acres Lot
$268,800 Zestimate®
$227/sqft
$1,669 Estimated rent
Home value
$268,800
$255,000 - $282,000
$1,669/mo
Zestimate® history
Loading...
Owner options
Explore your selling options
What's special
The house you have been waiting for is finally here! This adorable 3 bedroom ranch on almost a half an acre lot looks so cozy as you pull up. Step onto the full front porch, and walk in to see the living room adjacent to a huge kitchen featuring stainless steel appliances, tons of storage, large eat in area, plenty of natural light and beautiful cabinets. Off the kitchen is the laundry room which has access to the large deck which would be perfect for hosting gatherings. Down the hall you will find a full bathroom with an oversized shower, two bedrooms and a hall closet perfect for extra storage. The primary bedroom is large and has a double closet and half bathroom attached. Additional features include new HVAC (2022), plenty of parking in the paved driveway, a detached shed for outdoor storage, a private wooded lot and close to plenty of interstates and shopping! Schedule your showing now!
Zillow last checked: 8 hours ago
Listing updated: March 13, 2025 at 12:49pm
Listed by:
Meagan Arline 804-625-5096,
SBRG Real Estate
Bought with:
Scott Clemmons, 0225236461
KW Metro Center
Source: CVRMLS,MLS#: 2329537 Originating MLS: Central Virginia Regional MLS
Originating MLS: Central Virginia Regional MLS
Facts & features
Interior
Bedrooms & bathrooms
- Bedrooms: 3
- Bathrooms: 2
- Full bathrooms: 1
- 1/2 bathrooms: 1
Primary bedroom
- Description: Half bath attached, double closet, CF
- Level: First
- Dimensions: 14.0 x 12.0
Bedroom 2
- Description: Carpet, Closet, Ceiling Fan
- Level: First
- Dimensions: 12.0 x 10.0
Bedroom 3
- Description: Carpet, Closet, Ceiling Fan
- Level: First
- Dimensions: 10.0 x 10.0
Other
- Description: Tub & Shower
- Level: First
Half bath
- Level: First
Kitchen
- Description: Vinyl floor, Eat-in area, Huge
- Level: First
- Dimensions: 17.0 x 12.0
Living room
- Description: Carpet, Closet, Ceiling Fan
- Level: First
- Dimensions: 15.0 x 12.0
Heating
- Electric
Cooling
- Central Air
Appliances
- Included: Dishwasher, Electric Water Heater, Disposal, Oven
- Laundry: Washer Hookup, Dryer Hookup
Features
- Ceiling Fan(s), Dining Area, Eat-in Kitchen, Granite Counters, Main Level Primary
- Flooring: Partially Carpeted, Vinyl
- Has basement: No
- Attic: Pull Down Stairs
Interior area
- Total interior livable area: 1,056 sqft
- Finished area above ground: 1,056
Property
Parking
- Parking features: Assigned
Features
- Levels: One
- Stories: 1
- Patio & porch: Front Porch, Deck, Porch
- Exterior features: Deck, Lighting, Porch, Storage, Shed
- Pool features: None
- Fencing: None
Lot
- Size: 0.42 Acres
- Features: Level
Details
- Parcel number: 43G010A0050
- Zoning description: R-1
Construction
Type & style
- Home type: SingleFamily
- Architectural style: Ranch
- Property subtype: Single Family Residence
Materials
- Block, Drywall, Frame, HardiPlank Type
- Roof: Shingle
Condition
- Resale
- New construction: No
- Year built: 1992
Utilities & green energy
- Sewer: Public Sewer
- Water: Public
Community & neighborhood
Location
- Region: South Prince George
- Subdivision: Cedarwood
Other
Other facts
- Ownership: Individuals
- Ownership type: Sole Proprietor
Price history
| Date | Event | Price |
|---|---|---|
| 2/13/2024 | Sold | $240,000-2%$227/sqft |
Source: | ||
| 1/14/2024 | Pending sale | $245,000$232/sqft |
Source: | ||
| 12/29/2023 | Price change | $245,000-1.8%$232/sqft |
Source: | ||
| 12/20/2023 | Price change | $249,500-0.2%$236/sqft |
Source: | ||
| 12/14/2023 | Listed for sale | $250,000+90.8%$237/sqft |
Source: | ||
Public tax history
| Year | Property taxes | Tax assessment |
|---|---|---|
| 2025 | $1,559 | $190,100 |
| 2024 | $1,559 | $190,100 |
| 2023 | $1,559 +21.6% | $190,100 +27.5% |
Find assessor info on the county website
Neighborhood: 23805
Nearby schools
GreatSchools rating
- 5/10William A. Walton Elementary SchoolGrades: PK-5Distance: 6.5 mi
- 5/10J.E.J. Moore Middle SchoolGrades: 6-8Distance: 3 mi
- 4/10Prince George High SchoolGrades: 9-12Distance: 5.1 mi
Schools provided by the listing agent
- Elementary: South
- Middle: Moore
- High: Prince George
Source: CVRMLS. This data may not be complete. We recommend contacting the local school district to confirm school assignments for this home.
Get a cash offer in 3 minutes
Find out how much your home could sell for in as little as 3 minutes with a no-obligation cash offer.
Estimated market value$268,800
Get a cash offer in 3 minutes
Find out how much your home could sell for in as little as 3 minutes with a no-obligation cash offer.
Estimated market value
$268,800

