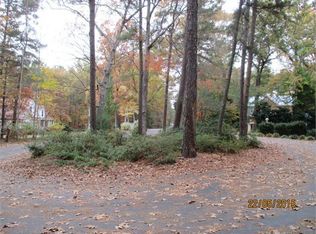BRAND NEW ROOF! Gated entrance to fantastic, unrestricted N Raleigh property on 3+ acres. At end of private cul-de-sac lot which backs to Falls Lake gamelands. Spacious 2 story living room features built-ins & gas log fp. Formal dining . Updated kitchen offers granite tops, custom cabs & s/s apps. 1st floor master suite. Lower level w/ family rm, kitchen & bath. Perfect for inlaws. Huge deck. Private pool w/ gazebo. Barnmaster 4 stall barn has tack rm w/ AC/Heat. Washbay, auto waterers, flyspray system.
This property is off market, which means it's not currently listed for sale or rent on Zillow. This may be different from what's available on other websites or public sources.
