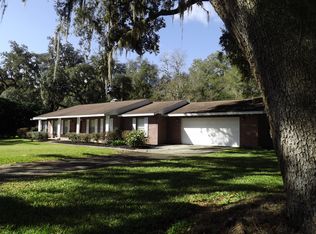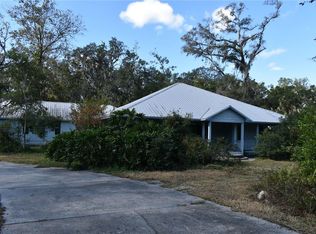Sold for $400,000
$400,000
11317 Fort King Rd, Dade City, FL 33525
4beds
2,032sqft
Single Family Residence
Built in 1985
1.03 Acres Lot
$395,700 Zestimate®
$197/sqft
$2,485 Estimated rent
Home value
$395,700
$360,000 - $435,000
$2,485/mo
Zestimate® history
Loading...
Owner options
Explore your selling options
What's special
Discover this charming 4-bedroom, 2-bath home with a 2-car garage, perfectly nestled on a spacious 1.03-acre lot, zoned AR and USDA eligible — no down payment required! This beautiful home features an open floor plan with a desirable split-bedroom layout, offering both comfort and functionality. The spacious main suite, complete with a walk-in closet, is currently being used as an In-Law Suite to accommodate the current family's needs — a flexible space to suit yours. Need room for hobbies, storage, or extra space? The property includes a versatile 1,280 sq ft pole barn ready for your vision. Whether you need a workshop, extra storage, or potential living space, the possibilities are endless! There's plenty of room for your toys too — bring your RV, boat, or even start a small homestead! With no HOA, no CDD, and no deed restrictions, you have the freedom to enjoy your land your way. All this in a peaceful, small-town setting with convenient access to downtown dining, shopping, entertainment, and more. SR52 and US 301 are a few minutes away and Interstate-75 is less then 9 miles away. Call today to schedule your private tour and make this country gem yours!
Zillow last checked: 8 hours ago
Listing updated: September 21, 2025 at 06:35am
Listing Provided by:
Walkis Cruz 813-789-5194,
FIRST FLA. RLTY. OF TAMPA BAY 813-789-5194
Bought with:
Maykel Fuentes, 3265684
TAMPA INVESTORS SOLUTIONS LLC
Source: Stellar MLS,MLS#: TB8400368 Originating MLS: Suncoast Tampa
Originating MLS: Suncoast Tampa

Facts & features
Interior
Bedrooms & bathrooms
- Bedrooms: 4
- Bathrooms: 2
- Full bathrooms: 2
Primary bedroom
- Features: Walk-In Closet(s)
- Level: First
- Area: 180 Square Feet
- Dimensions: 15x12
Bedroom 2
- Features: Built-in Closet
- Level: First
- Area: 156 Square Feet
- Dimensions: 12x13
Bedroom 3
- Features: Built-in Closet
- Level: First
- Area: 156 Square Feet
- Dimensions: 12x13
Kitchen
- Level: First
- Area: 128 Square Feet
- Dimensions: 16x8
Living room
- Level: First
- Area: 624 Square Feet
- Dimensions: 24x26
Heating
- Electric
Cooling
- Central Air
Appliances
- Included: Range, Refrigerator
- Laundry: Electric Dryer Hookup, Washer Hookup
Features
- Living Room/Dining Room Combo, Open Floorplan, Split Bedroom, In-Law Floorplan
- Flooring: Carpet, Ceramic Tile
- Doors: Outdoor Grill
- Has fireplace: Yes
- Fireplace features: Living Room
Interior area
- Total structure area: 3,878
- Total interior livable area: 2,032 sqft
Property
Parking
- Total spaces: 2
- Parking features: Garage - Attached
- Attached garage spaces: 2
Features
- Levels: One
- Stories: 1
- Patio & porch: Patio
- Exterior features: Outdoor Grill
- Has view: Yes
- View description: Trees/Woods
Lot
- Size: 1.03 Acres
- Dimensions: 153 x 295
- Features: Cleared, In County, Landscaped, Oversized Lot
- Residential vegetation: Oak Trees, Trees/Landscaped, Wooded
Details
- Additional structures: Other, Workshop
- Parcel number: 212509006000000008D
- Zoning: AR
- Special conditions: None
Construction
Type & style
- Home type: SingleFamily
- Property subtype: Single Family Residence
Materials
- Block
- Foundation: Slab
- Roof: Shingle
Condition
- Completed
- New construction: No
- Year built: 1985
Utilities & green energy
- Sewer: Septic Tank
- Water: Well
- Utilities for property: Cable Connected, Electricity Connected, Phone Available
Community & neighborhood
Location
- Region: Dade City
- Subdivision: POR SE1/4 SE1/4 & POR LTS 04 & 08
HOA & financial
HOA
- Has HOA: No
Other fees
- Pet fee: $0 monthly
Other financial information
- Total actual rent: 0
Other
Other facts
- Listing terms: Cash,Conventional,FHA,USDA Loan,VA Loan
- Ownership: Fee Simple
- Road surface type: Asphalt
Price history
| Date | Event | Price |
|---|---|---|
| 9/19/2025 | Sold | $400,000$197/sqft |
Source: | ||
| 8/6/2025 | Pending sale | $400,000$197/sqft |
Source: | ||
| 7/17/2025 | Price change | $400,000-3.6%$197/sqft |
Source: | ||
| 6/24/2025 | Listed for sale | $415,000-2.4%$204/sqft |
Source: | ||
| 2/9/2025 | Listing removed | $425,000$209/sqft |
Source: | ||
Public tax history
| Year | Property taxes | Tax assessment |
|---|---|---|
| 2024 | $4,940 +7.6% | $318,470 +24.2% |
| 2023 | $4,591 +21.6% | $256,460 +10% |
| 2022 | $3,775 +16.1% | $233,150 +21% |
Find assessor info on the county website
Neighborhood: 33525
Nearby schools
GreatSchools rating
- 5/10Pasco Elementary SchoolGrades: PK-5Distance: 2.6 mi
- 3/10Centennial Middle SchoolGrades: 6-8Distance: 1.8 mi
- 3/10Pasco High SchoolGrades: PK,9-12Distance: 10.6 mi
Schools provided by the listing agent
- Elementary: Pasco Elementary School-PO
- Middle: Centennial Middle-PO
- High: Pasco High-PO
Source: Stellar MLS. This data may not be complete. We recommend contacting the local school district to confirm school assignments for this home.
Get a cash offer in 3 minutes
Find out how much your home could sell for in as little as 3 minutes with a no-obligation cash offer.
Estimated market value$395,700
Get a cash offer in 3 minutes
Find out how much your home could sell for in as little as 3 minutes with a no-obligation cash offer.
Estimated market value
$395,700

