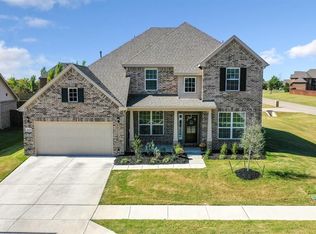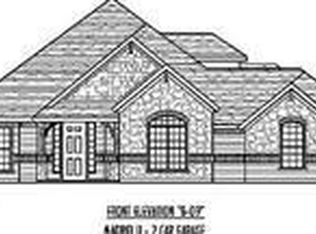Sold
Price Unknown
11317 Gale Ridge Ter, Haslet, TX 76052
4beds
2,846sqft
Single Family Residence
Built in 2019
10,018.8 Square Feet Lot
$-- Zestimate®
$--/sqft
$2,970 Estimated rent
Home value
Not available
Estimated sales range
Not available
$2,970/mo
Zestimate® history
Loading...
Owner options
Explore your selling options
What's special
Welcome to this stunning 4-bedroom, 2.5-bath gem nestled in a highly sought-after neighborhood within the top-rated Northwest ISD. From the moment you pull into the spacious tandem garage (yes, your oversized truck AND your weekend-project car will fit), you’ll know this home means business — the business of living well. The heart of the home is a large gourmet kitchen that would make even Gordon Ramsay raise an eyebrow — think endless counter space, premium finishes, and room for everyone to “help” cook (aka eat snacks while you do the work). Upstairs, a game room awaits — perfect for movie nights, game marathons, or your future pool table dreams. The large lot gives you all the backyard potential: pool, garden, trampoline, or just a place to let the kids and dogs burn off their endless energy. Located just minutes from shopping, dining, and coffee shops that know your order by heart, this home keeps you close to everything while offering peace and space to stretch out. Don’t wait — homes like this don’t last long. Especially ones that make you laugh and check every box.
Zillow last checked: 8 hours ago
Listing updated: June 19, 2025 at 07:44pm
Listed by:
John Cooper 0698691 817-764-9996,
Scottco Realty Group LLC 817-764-9996
Bought with:
John Cooper
Scottco Realty Group LLC
Source: NTREIS,MLS#: 20913914
Facts & features
Interior
Bedrooms & bathrooms
- Bedrooms: 4
- Bathrooms: 3
- Full bathrooms: 2
- 1/2 bathrooms: 1
Primary bedroom
- Features: Ceiling Fan(s), Separate Shower, Walk-In Closet(s)
- Level: First
- Dimensions: 14 x 19
Bedroom
- Features: Ceiling Fan(s)
- Level: First
- Dimensions: 11 x 14
Bedroom
- Features: Ceiling Fan(s)
- Level: First
- Dimensions: 12 x 10
Bedroom
- Features: Ceiling Fan(s)
- Level: First
- Dimensions: 11 x 10
Primary bathroom
- Features: Dual Sinks, Granite Counters, Garden Tub/Roman Tub, Separate Shower
- Level: First
- Dimensions: 10 x 12
Dining room
- Level: First
- Dimensions: 14 x 12
Other
- Level: First
- Dimensions: 10 x 5
Game room
- Features: Ceiling Fan(s)
- Level: Second
- Dimensions: 21 x 15
Half bath
- Level: Second
- Dimensions: 5 x 5
Kitchen
- Features: Granite Counters, Kitchen Island, Walk-In Pantry
- Level: First
- Dimensions: 14 x 12
Living room
- Features: Ceiling Fan(s), Fireplace
- Level: First
- Dimensions: 21 x 18
Office
- Level: First
- Dimensions: 8 x 6
Storage room
- Level: First
- Dimensions: 9 x 8
Utility room
- Level: First
- Dimensions: 7 x 8
Heating
- Central, Natural Gas
Cooling
- Central Air, Ceiling Fan(s), Electric
Appliances
- Included: Double Oven, Dishwasher, Gas Cooktop, Disposal, Gas Oven, Microwave, Vented Exhaust Fan
- Laundry: Washer Hookup, Electric Dryer Hookup, Laundry in Utility Room
Features
- Decorative/Designer Lighting Fixtures, Eat-in Kitchen, Granite Counters, High Speed Internet, Kitchen Island, Open Floorplan, Pantry, Cable TV, Walk-In Closet(s)
- Flooring: Carpet, Ceramic Tile, Luxury Vinyl Plank
- Windows: Bay Window(s), Window Coverings
- Has basement: No
- Number of fireplaces: 1
- Fireplace features: Gas, Living Room, Masonry, Stone
Interior area
- Total interior livable area: 2,846 sqft
Property
Parking
- Total spaces: 3
- Parking features: Covered, Driveway, Garage Faces Front, Garage, On Street
- Attached garage spaces: 3
- Has uncovered spaces: Yes
Features
- Levels: Two
- Stories: 2
- Patio & porch: Covered
- Pool features: None, Community
- Fencing: Wood
Lot
- Size: 10,018 sqft
- Features: Back Yard, Interior Lot, Lawn, Subdivision, Sprinkler System
Details
- Parcel number: 42319054
Construction
Type & style
- Home type: SingleFamily
- Architectural style: Traditional,Detached
- Property subtype: Single Family Residence
- Attached to another structure: Yes
Materials
- Brick
- Foundation: Slab
- Roof: Composition
Condition
- Year built: 2019
Utilities & green energy
- Sewer: Public Sewer
- Water: Public
- Utilities for property: Electricity Available, Natural Gas Available, Sewer Available, Separate Meters, Underground Utilities, Water Available, Cable Available
Community & neighborhood
Security
- Security features: Security System Owned, Security System, Carbon Monoxide Detector(s), Smoke Detector(s)
Community
- Community features: Playground, Park, Pool, Sidewalks, Trails/Paths, Curbs
Location
- Region: Haslet
- Subdivision: Willow Ridge Estates
HOA & financial
HOA
- Has HOA: Yes
- HOA fee: $425 annually
- Services included: All Facilities, Association Management, Maintenance Grounds
- Association name: Parks at Willow Ridge
- Association phone: 877-282-4991
Other
Other facts
- Listing terms: Cash,Conventional,FHA,VA Loan
Price history
| Date | Event | Price |
|---|---|---|
| 5/15/2025 | Sold | -- |
Source: NTREIS #20913914 Report a problem | ||
| 5/9/2025 | Pending sale | $445,000$156/sqft |
Source: NTREIS #20913914 Report a problem | ||
| 4/29/2025 | Contingent | $445,000$156/sqft |
Source: NTREIS #20913914 Report a problem | ||
| 4/25/2025 | Listed for sale | $445,000$156/sqft |
Source: NTREIS #20913914 Report a problem | ||
Public tax history
| Year | Property taxes | Tax assessment |
|---|---|---|
| 2024 | $4,283 +4.1% | $454,521 -5.5% |
| 2023 | $4,116 -25.8% | $481,006 +12% |
| 2022 | $5,545 +23.7% | $429,463 +26.1% |
Find assessor info on the county website
Neighborhood: 76052
Nearby schools
GreatSchools rating
- 7/10Carl E Schluter Elementary SchoolGrades: PK-5Distance: 0.4 mi
- 6/10Leo Adams MiddleGrades: 6-8Distance: 0.6 mi
- 7/10V R Eaton High SchoolGrades: 9-12Distance: 0.6 mi
Schools provided by the listing agent
- Elementary: Carl E. Schluter
- Middle: Leo Adams
- High: Eaton
- District: Northwest ISD
Source: NTREIS. This data may not be complete. We recommend contacting the local school district to confirm school assignments for this home.

