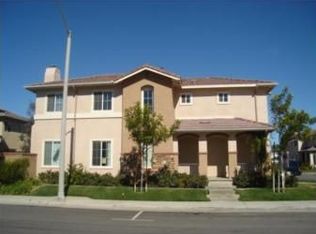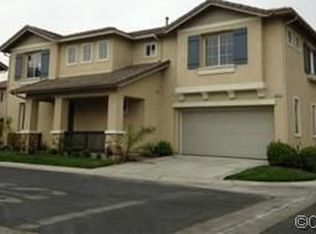Sold for $670,000 on 07/28/25
Listing Provided by:
KEVIN ENRIQUEZ DRE #01882873 951-870-0543,
COMPASS
Bought with: Universal Elite Inc.
$670,000
11317 Riverleaf Dr, Riverside, CA 92505
3beds
1,980sqft
Single Family Residence
Built in 2004
3,573 Square Feet Lot
$663,300 Zestimate®
$338/sqft
$3,312 Estimated rent
Home value
$663,300
$604,000 - $730,000
$3,312/mo
Zestimate® history
Loading...
Owner options
Explore your selling options
What's special
Don’t miss this beautifully maintained detached home in the desirable “Coronado” community at Riverwalk, soon to be a gated neighborhood. Offering 1,980 sq. ft. of living space, this 3-bedroom, 2.5-bath home includes a spacious open loft that can easily be converted into a 4th bedroom. The primary suite features dual sinks, a water closet, and a walk-in closet, while the open-concept living area includes a gas fireplace, custom window treatments, ceiling fans throughout, and an upstairs laundry room. The kitchen offers ample storage with two pantries, and there’s a dedicated dining room that serves as a versatile space for entertaining, working, or relaxing. A convenient powder room downstairs provides easy access for guests. Unlike many homes in the neighborhood, the private backyard is a true highlight—ideal for entertaining, gardening, or enjoying quiet evenings under the covered patio surrounded by blooming plumerias. Additional features include an attached two-car garage and driveway parking. Though classified as a condo/PUD, this fully detached home lives like a single-family residence. Community amenities include two pools, two spas, scenic walking trails, and beautifully maintained common areas. Conveniently located near shopping, freeways, a dog park, and within walking distance to La Sierra University—plus just one exit from Corona with Riverside pricing!
Zillow last checked: 8 hours ago
Listing updated: July 28, 2025 at 07:00pm
Listing Provided by:
KEVIN ENRIQUEZ DRE #01882873 951-870-0543,
COMPASS
Bought with:
Carol Wong, DRE #01343845
Universal Elite Inc.
Source: CRMLS,MLS#: IV25149612 Originating MLS: California Regional MLS
Originating MLS: California Regional MLS
Facts & features
Interior
Bedrooms & bathrooms
- Bedrooms: 3
- Bathrooms: 3
- Full bathrooms: 2
- 1/2 bathrooms: 1
- Main level bathrooms: 1
Bedroom
- Features: All Bedrooms Up
Heating
- Central
Cooling
- Central Air
Appliances
- Laundry: Inside, Upper Level
Features
- All Bedrooms Up
- Has fireplace: Yes
- Fireplace features: Family Room
- Common walls with other units/homes: No Common Walls
Interior area
- Total interior livable area: 1,980 sqft
Property
Parking
- Total spaces: 2
- Parking features: Garage - Attached
- Attached garage spaces: 2
Features
- Levels: Two
- Stories: 2
- Entry location: 1
- Pool features: Association
- Has spa: Yes
- Spa features: Association
- Has view: Yes
- View description: None
Lot
- Size: 3,573 sqft
- Features: Back Yard
Details
- Parcel number: 142621002
- Special conditions: Standard
Construction
Type & style
- Home type: SingleFamily
- Property subtype: Single Family Residence
Condition
- New construction: No
- Year built: 2004
Utilities & green energy
- Sewer: Public Sewer
- Water: Public
Community & neighborhood
Community
- Community features: Street Lights, Sidewalks
Location
- Region: Riverside
HOA & financial
HOA
- Has HOA: Yes
- HOA fee: $105 monthly
- Amenities included: Clubhouse, Dog Park, Maintenance Grounds, Outdoor Cooking Area, Barbecue, Picnic Area, Playground, Pool, Spa/Hot Tub
- Association name: Riverwalk Area 7
- Association phone: 951-682-1000
- Second HOA fee: $174 quarterly
- Second association name: Riverwalk Master
Other
Other facts
- Listing terms: Cash,Conventional,FHA,VA Loan
Price history
| Date | Event | Price |
|---|---|---|
| 7/28/2025 | Sold | $670,000+1.5%$338/sqft |
Source: | ||
| 7/22/2025 | Pending sale | $659,900$333/sqft |
Source: | ||
| 7/10/2025 | Contingent | $659,900$333/sqft |
Source: | ||
| 7/3/2025 | Listed for sale | $659,900+51.9%$333/sqft |
Source: | ||
| 6/17/2019 | Sold | $434,500-0.1%$219/sqft |
Source: | ||
Public tax history
| Year | Property taxes | Tax assessment |
|---|---|---|
| 2025 | $6,444 -4% | $484,686 +2% |
| 2024 | $6,710 +1.6% | $475,184 +2% |
| 2023 | $6,605 +5.8% | $465,868 +2% |
Find assessor info on the county website
Neighborhood: La Sierra
Nearby schools
GreatSchools rating
- 6/10S. Christa McAuliffe Elementary SchoolGrades: K-5Distance: 0.5 mi
- 6/10Ysmael Villegas Middle SchoolGrades: 6-8Distance: 2.2 mi
- 5/10La Sierra High SchoolGrades: 9-12Distance: 0.7 mi
Get a cash offer in 3 minutes
Find out how much your home could sell for in as little as 3 minutes with a no-obligation cash offer.
Estimated market value
$663,300
Get a cash offer in 3 minutes
Find out how much your home could sell for in as little as 3 minutes with a no-obligation cash offer.
Estimated market value
$663,300

