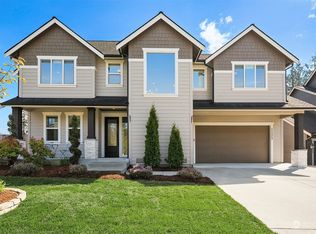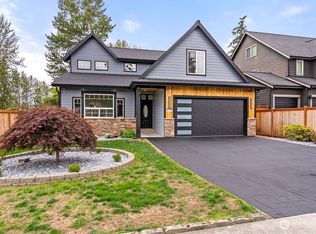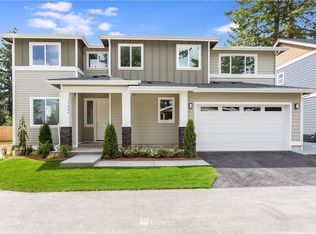Sold
Listed by:
Deby Rourke,
John L. Scott, Inc.
Bought with: KW Greater Seattle
$940,000
11317 SE 162nd Street, Renton, WA 98055
4beds
2,536sqft
Single Family Residence
Built in 2017
5,275.12 Square Feet Lot
$916,900 Zestimate®
$371/sqft
$3,717 Estimated rent
Home value
$916,900
$834,000 - $1.01M
$3,717/mo
Zestimate® history
Loading...
Owner options
Explore your selling options
What's special
Stylish modern home with an exceptionally appointed, must see, 3 car garage! Home features A/C, & front & back porches to keep you cool on sunny days. Wonderful great room with gas fireplace & built in cabinets, dining room & kitchen with large island, stainless steel appliances & quartz counter tops. Upstairs there is a primary suite with luxury spa bath, 3 more bedrooms & a bathroom. Stairs lead up to a 3rd floor loft which could be used as a movie room, workout space, playroom, or an office, so many possibilities. Outside there is a fully fenced, low maintenance back yard ready for you to enjoy. Just a few minutes’ drive to shopping, parks & access to the freeway for an easy commute to Bellevue, Seattle or SeaTac. No HOA. Pre-inspected.
Zillow last checked: 8 hours ago
Listing updated: August 28, 2024 at 02:28pm
Listed by:
Deby Rourke,
John L. Scott, Inc.
Bought with:
Danny Greco, 111078
KW Greater Seattle
Source: NWMLS,MLS#: 2274386
Facts & features
Interior
Bedrooms & bathrooms
- Bedrooms: 4
- Bathrooms: 3
- Full bathrooms: 2
- 1/2 bathrooms: 1
- Main level bathrooms: 1
Primary bedroom
- Level: Second
Bedroom
- Level: Second
Bedroom
- Level: Second
Bedroom
- Level: Second
Bathroom full
- Level: Second
Bathroom full
- Level: Second
Other
- Level: Main
Bonus room
- Level: Third
Dining room
- Level: Main
Entry hall
- Level: Main
Kitchen with eating space
- Level: Main
Living room
- Level: Main
Heating
- Fireplace(s), 90%+ High Efficiency, Forced Air
Cooling
- Central Air
Appliances
- Included: Dishwasher(s), Dryer(s), Disposal, Microwave(s), Refrigerator(s), Stove(s)/Range(s), Washer(s), Garbage Disposal, Water Heater: Tankless, Water Heater Location: Garage
Features
- Bath Off Primary, Dining Room, Loft
- Flooring: Ceramic Tile, Engineered Hardwood, Vinyl Plank, Carpet
- Windows: Double Pane/Storm Window
- Number of fireplaces: 1
- Fireplace features: Gas, Main Level: 1, Fireplace
Interior area
- Total structure area: 2,536
- Total interior livable area: 2,536 sqft
Property
Parking
- Total spaces: 3
- Parking features: Attached Garage
- Attached garage spaces: 3
Features
- Levels: Two
- Stories: 2
- Entry location: Main
- Patio & porch: Bath Off Primary, Ceramic Tile, Double Pane/Storm Window, Dining Room, Fireplace, Loft, Walk-In Closet(s), Wall to Wall Carpet, Water Heater
Lot
- Size: 5,275 sqft
- Dimensions: 71' x 74'
- Features: Curbs, Dead End Street, Paved, Fenced-Fully, Patio
- Topography: Level
Details
- Parcel number: 0088000177
- Zoning description: R8,Jurisdiction: City
- Special conditions: Standard
Construction
Type & style
- Home type: SingleFamily
- Architectural style: Northwest Contemporary
- Property subtype: Single Family Residence
Materials
- Cement Planked, Stone
- Foundation: Poured Concrete
- Roof: Composition
Condition
- Very Good
- Year built: 2017
Utilities & green energy
- Electric: Company: PSE
- Sewer: Sewer Connected, Company: Soos Creek
- Water: Public, Company: Soos Creek
- Utilities for property: Comcast, Comcast
Community & neighborhood
Location
- Region: Renton
- Subdivision: Cascade
Other
Other facts
- Listing terms: Cash Out,Conventional
- Cumulative days on market: 270 days
Price history
| Date | Event | Price |
|---|---|---|
| 8/28/2024 | Sold | $940,000+1.6%$371/sqft |
Source: | ||
| 8/10/2024 | Pending sale | $925,000$365/sqft |
Source: | ||
| 8/8/2024 | Listed for sale | $925,000+81.4%$365/sqft |
Source: | ||
| 5/31/2017 | Sold | $509,950$201/sqft |
Source: | ||
Public tax history
| Year | Property taxes | Tax assessment |
|---|---|---|
| 2024 | $8,615 +9.3% | $837,000 +14.8% |
| 2023 | $7,884 | $729,000 -19.2% |
| 2022 | -- | $902,000 +22.7% |
Find assessor info on the county website
Neighborhood: Cascade
Nearby schools
GreatSchools rating
- 5/10Cascade Elementary SchoolGrades: K-5Distance: 0.2 mi
- 5/10Nelsen Middle SchoolGrades: 6-8Distance: 0.4 mi
- 5/10Lindbergh Senior High SchoolGrades: 9-12Distance: 1.1 mi
Schools provided by the listing agent
- Elementary: Cascade Elem
- Middle: Nelsen Mid
- High: Lindbergh Snr High
Source: NWMLS. This data may not be complete. We recommend contacting the local school district to confirm school assignments for this home.

Get pre-qualified for a loan
At Zillow Home Loans, we can pre-qualify you in as little as 5 minutes with no impact to your credit score.An equal housing lender. NMLS #10287.


