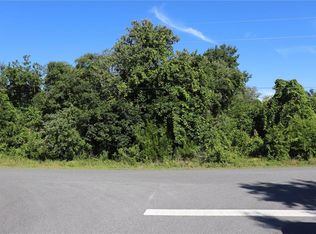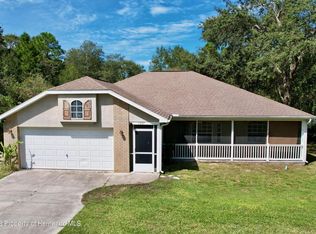Get it while it's hot! Over $20,000 in extras compared to new construction and without the wait for build-time! This absolutely stunning Craftsman Style home built in 2018 features a fully cleared .46 acres, above-ground pool, back-yard fire pit, water sprinklers throughout the entire property, granite countertops, crown molding, staggered height cabinetry, tile backsplash, screened & tiled lanai, energy-efficient double-paned windows, and so much more! The high ceilings, open floor plan, large breakfast bar, and oversized rooms make for a fantastic place to gather friends and family in style. Get this one on your list to see ASAP and take advantage of this wonderfully maintained steal of a home! Video, 3D Tour, & Floor Plan Coming Tuesday! Call your agent and get your offer in before it's gone! Did we mention this one qualifies for USDA Financing?! Ask your agent for more details!
This property is off market, which means it's not currently listed for sale or rent on Zillow. This may be different from what's available on other websites or public sources.

