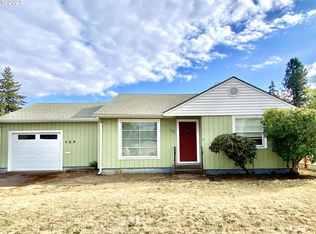Adorable, 3-bed, 1-bath home located on a quiet, dead-end street and within walking distance to parks, restaurants, bus line and shopping! The light-filled living room flows to the adjoining dining, immediately off of the kitchen. Door in dining room takes you to your patio and lovingly manicured expansive back and side yards. The landscape offers endless possibilities and backs to an open field for a feel of country in the city. Add plenty of room for toys, parking and RV's, it's a must see!
This property is off market, which means it's not currently listed for sale or rent on Zillow. This may be different from what's available on other websites or public sources.
