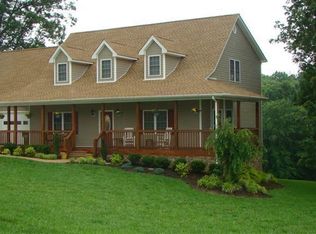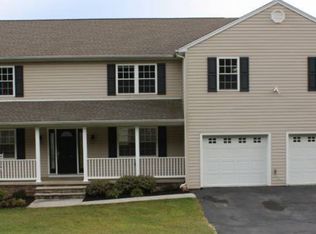Beautifully maintained, 1 owner home, with tons of upgrades. Great for growing family with nearly 1-1/4 acres lot that takes outdoor living to the next level. Large two-tier deck, covered pavilion for firepit, timber staircase to lower deck and large landscaped beds with river rock all added by current owner for the ultimate outdoor living experience Great neighborhood with cul-de-sac and mountain views conveniently located 5 mins from shops and restaurants. Spacious MAIN LEVEL master suite boasts oversized tub, walk-in shower, double vanity, and walk-in closet. You'll LOVE the spacious kitchen with granite countertops, tile backsplash, soft close cabinetry and upgraded stainless-steel appliances . Convenient main level laundry which includes washer/dryer, with second laundry hookups/utility sink and 4th bath added in basement. Two bedrooms on 2nd level, full bath, AND bonus room easily converted to home office or 4th bedroom. Full walk-out basement with finished den.
This property is off market, which means it's not currently listed for sale or rent on Zillow. This may be different from what's available on other websites or public sources.

