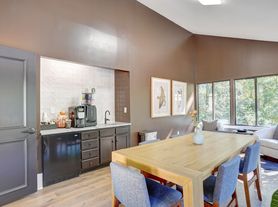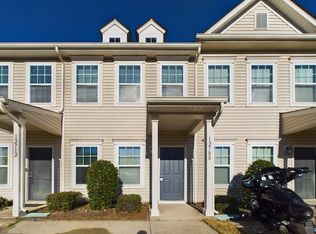LOCATION, LOCATION! Gorgeous, townhome with fantastic updates. One of the most desirable townhomes in sought-after Baxter Village. Beautiful private wooded views from the back deck and peaceful privacy, facing Baxter Village's Elliot Lake in the front. Located near Baxter's TownCenter which has popular restaurants, Starbucks, wine bar, fitness center, the Fort Mill library, & much more. This townhome has it all, with tons of updates such as the lighting, tiled kitchen backsplash, quartz countertops in kitchen & bathrooms, closet built-ins throughout, LVP flooring, tiled gas fireplace in the great room, KitchenAid Appliances with gas range, center island in the kitchen, & extra full sized fridge in garage. This 4-bedroom floor plan showcases a large primary bedroom with walk-in closet and built-ins! Plus 3 additional bedrooms and a powder room on the main level. The lower level features the 4th bedroom (or bonus room/office) with full bath and large walk in storage area. Plus 2-car garage with excellent storage & plenty of parking! New HVAC for cost savings! Convenient access to I-77 and easy commute to Charlotte. Don't miss your chance of enjoying all that Baxter Village has to offer!
Pets conditional with non-refundable fee. Minimum credit scores of 700. Minimum gross household income of 3x one month's rent. Security Deposit must match 1.5x the monthly rent.
HOA covers exterior maintenance and landscaping. Tenants responsible for all utilities including waste removal. Tenants have access to Baxter Village amenities through lease (clubhouses, two swimming pools, walking trails, two tennis courts, green space areas, children's parks, etc.).
Townhouse for rent
$3,100/mo
1132 Drayton Ct, Fort Mill, SC 29708
4beds
1,848sqft
Price may not include required fees and charges.
Townhouse
Available Mon Mar 2 2026
Small dogs OK
Central air
In unit laundry
Attached garage parking
What's special
Tiled gas fireplacePrivate wooded viewsCenter islandTiled kitchen backsplashGas rangePowder roomQuartz countertops
- 75 days |
- -- |
- -- |
Zillow last checked: 11 hours ago
Listing updated: January 19, 2026 at 02:29pm
Travel times
Facts & features
Interior
Bedrooms & bathrooms
- Bedrooms: 4
- Bathrooms: 4
- Full bathrooms: 3
- 1/2 bathrooms: 1
Cooling
- Central Air
Appliances
- Included: Dishwasher, Dryer, Washer
- Laundry: In Unit
Features
- Walk In Closet
Interior area
- Total interior livable area: 1,848 sqft
Property
Parking
- Parking features: Attached, Off Street
- Has attached garage: Yes
- Details: Contact manager
Features
- Exterior features: Children's Parks, No Utilities included in rent, Tennis Court(s), Walk In Closet
Details
- Parcel number: 6570101187
Construction
Type & style
- Home type: Townhouse
- Property subtype: Townhouse
Building
Management
- Pets allowed: Yes
Community & HOA
Community
- Features: Clubhouse, Pool, Tennis Court(s)
HOA
- Amenities included: Pool, Tennis Court(s)
Location
- Region: Fort Mill
Financial & listing details
- Lease term: 1 Year
Price history
| Date | Event | Price |
|---|---|---|
| 11/5/2025 | Listed for rent | $3,100$2/sqft |
Source: Zillow Rentals Report a problem | ||
| 5/18/2025 | Listing removed | $3,100$2/sqft |
Source: Zillow Rentals Report a problem | ||
| 5/5/2025 | Price change | $3,100-3.1%$2/sqft |
Source: Zillow Rentals Report a problem | ||
| 4/1/2025 | Listed for rent | $3,200+3.2%$2/sqft |
Source: Zillow Rentals Report a problem | ||
| 5/29/2023 | Listing removed | -- |
Source: Zillow Rentals Report a problem | ||
Neighborhood: Baxter Village
Nearby schools
GreatSchools rating
- 6/10Orchard Park Elementary SchoolGrades: K-5Distance: 0.3 mi
- 8/10Pleasant Knoll MiddleGrades: 6-8Distance: 2.3 mi
- 10/10Fort Mill High SchoolGrades: 9-12Distance: 0.5 mi

