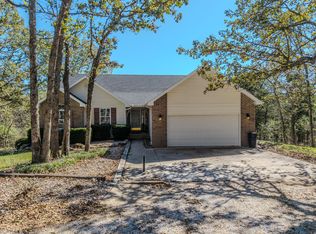WOODED PARADISE!!! Possible 5 BEDROOM home! 2 bedrooms downstairs are non-conforming but very spacious! Sellers built this home and pride of ownership shows! All brick walk-out finished basement home on 5 ACRES with metal roof only 5 yrs old, home is built with steel framing. Many features such as ground source heating/cooling that was new in 2012, energy blanket and solar fans in attic, 30 x 40 shop with electricity, hot tub stays, and a huge covered deck the length of the back of the home. Very inviting covered front porch. Large living area with recessed ceilings and access to covered back deck. Custom kitchen with tile floors, nice cabinets, refrigerator & appliances stay, built in pantry on one side & hutch on the dining room side! All bedrooms are good sized with nice closets. Master bedroom with bay window to enjoy the wooded view, recessed ceiling and big walk-in closet, the master bathroom has been remodeled with new counters and walk-in shower, double sinks, a laundry shoot and tons of storage. 2nd living area downstairs is huge with 2nd kitchen or wet bar area. The view from the deck is gorgeous and if you love wild life and want a wet weather creek at the back of your property then you've found your home!
This property is off market, which means it's not currently listed for sale or rent on Zillow. This may be different from what's available on other websites or public sources.
