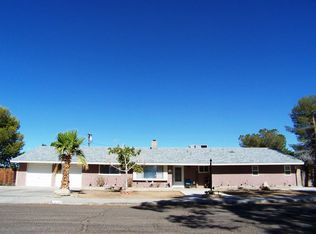Sold for $270,000
$270,000
1132 S Allen St, Ridgecrest, CA 93555
3beds
1,872sqft
SingleFamily
Built in 1979
0.28 Acres Lot
$307,600 Zestimate®
$144/sqft
$2,114 Estimated rent
Home value
$307,600
$289,000 - $329,000
$2,114/mo
Zestimate® history
Loading...
Owner options
Explore your selling options
What's special
This 3 bedroom 2 bathroom home has a large front yard and a covered front patio. The entryway opens up to the spacious living room and dining room which host brand new flooring. The kitchen has tile countertops and newer appliances (Stove, hood vent and dishwasher). The family room has a large wood burning fireplace with a gas option, carpet flooring and a newer sliding glass door. There is an indoor laundry room and bathroom off of family room. Hallway has newer linen cabinets and a coat closet. The hall bathroom has a single sink vanity, newer stool and tub/shower insert with glass bypass doors. The two guest bedrooms have newer closet doors, carpet flooring and window blinds. The main suite is spacious featuring brand new flooring and a walk-in closet. The main suite's bathroom has a single sink vanity, newer stool and a new custom tile walk-in shower with a glass door. Oversized two car garage with cabinetry. Large covered back patio. Huge backyard! Potential of R/V parking! Newer Milgard windows. The roof is only 3 years old. A/C unit was installed in 2013.
Facts & features
Interior
Bedrooms & bathrooms
- Bedrooms: 3
- Bathrooms: 3
- Full bathrooms: 2
- 1/2 bathrooms: 1
Heating
- Other
Cooling
- Central
Features
- Walk-in Closets, Ceiling Fans, Fireplace, Flooring- Carpet, Flooring- Tile
- Basement: None
- Has fireplace: Yes
Interior area
- Total interior livable area: 1,872 sqft
Property
Parking
- Total spaces: 2
- Parking features: Garage - Attached
Features
- Exterior features: Stucco
Lot
- Size: 0.28 Acres
Details
- Parcel number: 50907310
Construction
Type & style
- Home type: SingleFamily
Materials
- wood frame
- Roof: Composition
Condition
- Year built: 1979
Utilities & green energy
- Utilities for property: Legal Access: Yes, Sewer: Hooked-up, Natural Gas: Hooked-up, Water: IWVWD, Power: On Meter
Community & neighborhood
Location
- Region: Ridgecrest
Other
Other facts
- Exterior Construction: Stucco
- Foundation: Slab on Grade
- Roof Type: Composition, Shingle
- Swimming Pool: No-Pool
- Interior Features: Walk-in Closets, Ceiling Fans, Fireplace, Flooring- Carpet, Flooring- Tile
- Utilities: Legal Access: Yes, Sewer: Hooked-up, Natural Gas: Hooked-up, Water: IWVWD, Power: On Meter
- Exterior Features: Curb & Gutter, Sidewalks, Fenced- Partial, Patio- Covered
- Heating: Ducted to All Rooms, Forced Air-Gas
- Appliances: W/D Hookups, Oven/Range, Dishwasher, Water Heater, Garbage Disposal, Washer & Dryer
- ListingType: ForSale
- Cooling: Central Air: Multi-room Ducting
- Property Type: Single Family
- Buyer Agency Compensation Type: Percentage
- PropertyType2: Site Built Home
- Listing Status 2: Active
- Standard Status: Active
Price history
| Date | Event | Price |
|---|---|---|
| 7/28/2023 | Sold | $270,000-8.5%$144/sqft |
Source: Public Record Report a problem | ||
| 4/14/2023 | Listed for sale | $295,000-1.6%$158/sqft |
Source: | ||
| 1/1/2023 | Listing removed | -- |
Source: | ||
| 9/25/2022 | Price change | $299,900-1.6%$160/sqft |
Source: | ||
| 8/22/2022 | Price change | $304,900-4.7%$163/sqft |
Source: | ||
Public tax history
| Year | Property taxes | Tax assessment |
|---|---|---|
| 2025 | $3,749 +6.2% | $275,400 +2% |
| 2024 | $3,530 +49.8% | $270,000 +55.8% |
| 2023 | $2,356 +2.1% | $173,328 +2% |
Find assessor info on the county website
Neighborhood: 93555
Nearby schools
GreatSchools rating
- 3/10Faller Elementary SchoolGrades: K-5Distance: 1.4 mi
- 2/10James Monroe Middle SchoolGrades: 6-8Distance: 1.1 mi
- 7/10Burroughs High SchoolGrades: 9-12Distance: 2.6 mi
Get a cash offer in 3 minutes
Find out how much your home could sell for in as little as 3 minutes with a no-obligation cash offer.
Estimated market value$307,600
Get a cash offer in 3 minutes
Find out how much your home could sell for in as little as 3 minutes with a no-obligation cash offer.
Estimated market value
$307,600
