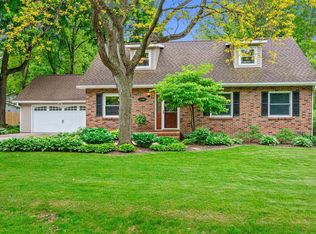Closed
$299,900
1132 West RIDGE ROAD, Marshfield, WI 54449
3beds
1,656sqft
Single Family Residence
Built in 1969
0.31 Acres Lot
$304,300 Zestimate®
$181/sqft
$1,650 Estimated rent
Home value
$304,300
$271,000 - $344,000
$1,650/mo
Zestimate® history
Loading...
Owner options
Explore your selling options
What's special
This stunning 3-bd, 2-ba ranch offers the perfect blend of comfort, style, and thoughtful updates. Inside, you?ll find LVP flooring throughout, a gorgeous Italian tile kitchen featuring a convection and gas oven, kimchi refrigerator, and all appliances included. Both bathrooms have been remodeled and have walk in showers, plus the primary bdrm includes a private en suite for your comfort. Enjoy the bright, sunroom that brings the outdoors in, ideal for relaxing or entertaining. So many updates (list available upon request) to include new windows, a new roof, and new gutters (gutters to be completed prior to closing). Step outside to a patio and fenced yard, perfect for privacy and play. And for the gardener at heart?this property is a true paradise with pear, cherry, persimmon, blueberry, currant, elderberry, aronia, rhubarb, strawberry, kiwi (yes, kiwi!), and honeyberry plants, plus 10 raised garden beds and perennial herbs. The elderberries in bloom each spring are simply breathtaking. Located on a quiet street near walking paths and schools, this home offers a beautiful balance
Zillow last checked: 8 hours ago
Listing updated: November 21, 2025 at 09:01am
Listed by:
JENI SCHOENHERR Phone:715-305-6417,
NEXTHOME HUB CITY
Bought with:
Cory Helwig
Source: WIREX MLS,MLS#: 22504913 Originating MLS: Central WI Board of REALTORS
Originating MLS: Central WI Board of REALTORS
Facts & features
Interior
Bedrooms & bathrooms
- Bedrooms: 3
- Bathrooms: 2
- Full bathrooms: 2
- Main level bedrooms: 3
Primary bedroom
- Level: Main
- Area: 168
- Dimensions: 12 x 14
Bedroom 2
- Level: Main
- Area: 120
- Dimensions: 10 x 12
Bedroom 3
- Level: Main
- Area: 88
- Dimensions: 11 x 8
Bathroom
- Features: Master Bedroom Bath
Kitchen
- Level: Main
- Area: 90
- Dimensions: 9 x 10
Living room
- Level: Main
- Area: 224
- Dimensions: 14 x 16
Heating
- Natural Gas, Forced Air
Cooling
- Central Air
Appliances
- Included: Refrigerator, Washer, Dryer, Freezer, Water Softener
Features
- Walk-In Closet(s)
- Windows: Window Coverings
- Basement: Full,Sump Pump,Concrete
Interior area
- Total structure area: 1,656
- Total interior livable area: 1,656 sqft
- Finished area above ground: 1,656
- Finished area below ground: 0
Property
Parking
- Total spaces: 2
- Parking features: 2 Car, Attached
- Attached garage spaces: 2
Features
- Levels: One
- Stories: 1
- Patio & porch: Patio
- Fencing: Fenced Yard
Lot
- Size: 0.31 Acres
Details
- Parcel number: 3305005
- Zoning: Residential
- Special conditions: Arms Length
Construction
Type & style
- Home type: SingleFamily
- Architectural style: Ranch
- Property subtype: Single Family Residence
Materials
- Brick, Wood Siding
- Roof: Metal
Condition
- 21+ Years
- New construction: No
- Year built: 1969
Utilities & green energy
- Sewer: Public Sewer
- Water: Public
Community & neighborhood
Location
- Region: Marshfield
- Municipality: Marshfield
Other
Other facts
- Listing terms: Arms Length Sale
Price history
| Date | Event | Price |
|---|---|---|
| 11/20/2025 | Sold | $299,900$181/sqft |
Source: | ||
| 10/20/2025 | Pending sale | $299,900$181/sqft |
Source: | ||
| 10/17/2025 | Contingent | $299,900$181/sqft |
Source: | ||
| 10/14/2025 | Listed for sale | $299,900+42.8%$181/sqft |
Source: | ||
| 7/6/2022 | Sold | $210,000-8.7%$127/sqft |
Source: | ||
Public tax history
| Year | Property taxes | Tax assessment |
|---|---|---|
| 2024 | $4,252 +14.8% | $209,000 +2.3% |
| 2023 | $3,703 -3.1% | $204,400 +53.9% |
| 2022 | $3,822 +6.7% | $132,800 |
Find assessor info on the county website
Neighborhood: 54449
Nearby schools
GreatSchools rating
- 6/10Washington Elementary SchoolGrades: PK-6Distance: 1.3 mi
- 5/10Marshfield Middle SchoolGrades: 7-8Distance: 1.9 mi
- 6/10Marshfield High SchoolGrades: 9-12Distance: 2 mi
Schools provided by the listing agent
- Middle: Marshfield
- High: Marshfield
- District: Marshfield
Source: WIREX MLS. This data may not be complete. We recommend contacting the local school district to confirm school assignments for this home.
Get pre-qualified for a loan
At Zillow Home Loans, we can pre-qualify you in as little as 5 minutes with no impact to your credit score.An equal housing lender. NMLS #10287.
