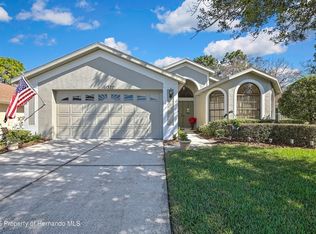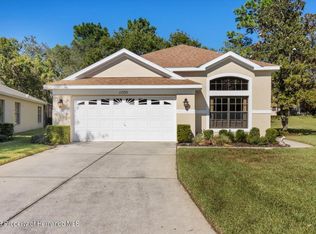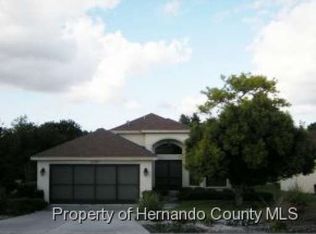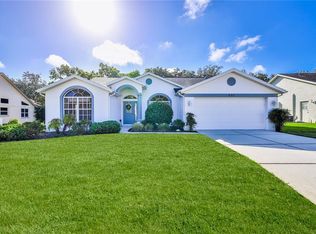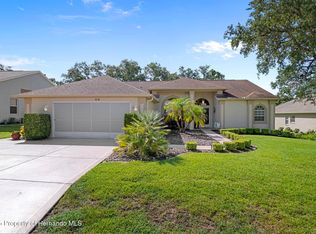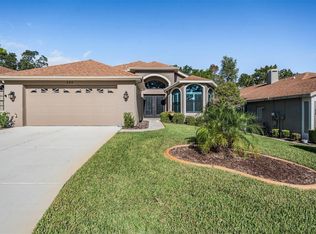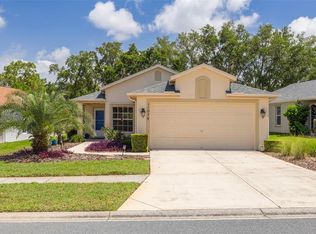2.75% ASSUMABLE MORTGAGE: Welcome home to the beautifully maintained and ACTIVE 55+ Community of Wellington at Seven Oaks. This home is situated on a cul-de-sac and includes a large eat-in kitchen, separate dining room, indoor laundry room, and three bedrooms, of which one is located right off the living area and offers flexible functionality as a den, study, or family room. Cathedral ceilings contribute to the spaciousness of this home. The kitchen includes a large breakfast area plus a breakfast bar overlooking the living area. The primary bedroom suite includes double vanities, and a convenient walk-in shower with a built in seat. A glass slider leads from the living room out to the screened and covered lanai offering a comfortable outdoor spot to relax. The lanai is equipped with a portable A/C unit that stays with the home. The roof was replaced in 2015 and HVAC in 2016. Community amenities include a beautiful club house with a restaurant, Olympic-size pool and hot tub, fitness room, meeting and computer rooms, tennis, pickle ball and bocce ball courts, horse shoe rings, and a library. No need to leave the community if you are looking for something to do as the community has events planned out every month (see calendar of events in attachments). Members of the community also organize their own gatherings. Spaces in the community center can be rented out for such events. The community has everything you need within a 5-10 minute drive including a hospital, grocery store, and numerous restaurants. Nearby, enjoy numerous golf courses or local attractions including Weeki Wachee State Park with its world famous Mermaids, Pine Island beach area, fishing piers, numerous boat ramps and kayak launch areas or take a short drive to Homosassa Springs State Park.
For sale
Price cut: $7K (11/15)
$282,000
11321 Copley Ct, Spring Hill, FL 34609
3beds
1,807sqft
Est.:
Single Family Residence
Built in 1998
6,766 Square Feet Lot
$279,700 Zestimate®
$156/sqft
$428/mo HOA
What's special
Screened and covered lanaiBreakfast barIndoor laundry roomSeparate dining roomCathedral ceilingsWalk-in showerPrimary bedroom suite
- 37 days |
- 453 |
- 9 |
Likely to sell faster than
Zillow last checked: 10 hours ago
Listing updated: November 29, 2025 at 05:58pm
Listing Provided by:
Michelle Griffin 813-263-9151,
PINEYWOODS REALTY LLC 813-225-1890
Source: Stellar MLS,MLS#: TB8442388 Originating MLS: Suncoast Tampa
Originating MLS: Suncoast Tampa

Tour with a local agent
Facts & features
Interior
Bedrooms & bathrooms
- Bedrooms: 3
- Bathrooms: 2
- Full bathrooms: 2
Rooms
- Room types: Den/Library/Office
Primary bedroom
- Features: Walk-In Closet(s)
- Level: First
- Area: 201.5 Square Feet
- Dimensions: 13x15.5
Dining room
- Level: First
- Area: 149.5 Square Feet
- Dimensions: 13x11.5
Kitchen
- Level: First
- Area: 169 Square Feet
- Dimensions: 13x13
Living room
- Level: First
- Area: 300 Square Feet
- Dimensions: 15x20
Heating
- Electric
Cooling
- Central Air
Appliances
- Included: Convection Oven, Cooktop, Dishwasher, Disposal, Electric Water Heater, Microwave, Refrigerator
- Laundry: Laundry Room
Features
- Ceiling Fan(s), Eating Space In Kitchen, High Ceilings, Primary Bedroom Main Floor, Walk-In Closet(s)
- Flooring: Carpet, Ceramic Tile, Vinyl
- Has fireplace: No
Interior area
- Total structure area: 2,536
- Total interior livable area: 1,807 sqft
Video & virtual tour
Property
Parking
- Total spaces: 2
- Parking features: Driveway, Garage Door Opener
- Attached garage spaces: 2
- Has uncovered spaces: Yes
Features
- Levels: One
- Stories: 1
- Patio & porch: Enclosed, Rear Porch
- Exterior features: Irrigation System, Private Mailbox, Sidewalk
Lot
- Size: 6,766 Square Feet
- Features: Sidewalk
Details
- Parcel number: R3122318350400001500
- Zoning: SFR
- Special conditions: None
Construction
Type & style
- Home type: SingleFamily
- Property subtype: Single Family Residence
Materials
- Block, Stucco
- Foundation: Block
- Roof: Shingle
Condition
- New construction: No
- Year built: 1998
Utilities & green energy
- Sewer: Public Sewer
- Water: None
- Utilities for property: Cable Connected, Electricity Connected, Phone Available, Public, Sewer Connected, Sprinkler Recycled, Street Lights, Water Connected
Community & HOA
Community
- Features: Clubhouse, Deed Restrictions, Fitness Center, Gated Community - Guard, Golf Carts OK, Irrigation-Reclaimed Water, Pool, Restaurant, Sidewalks, Tennis Court(s)
- Security: Gated Community
- Senior community: Yes
- Subdivision: WELLINGTON AT SEVEN HILLS PH 2
HOA
- Has HOA: Yes
- Amenities included: Cable TV, Clubhouse, Fitness Center, Gated, Pickleball Court(s), Pool, Security, Shuffleboard Court, Spa/Hot Tub, Tennis Court(s)
- Services included: Cable TV, Security
- HOA fee: $428 monthly
- HOA name: Heather Caban
- HOA phone: 352-666-6888
- Pet fee: $0 monthly
Location
- Region: Spring Hill
Financial & listing details
- Price per square foot: $156/sqft
- Tax assessed value: $258,582
- Annual tax amount: $2,601
- Date on market: 11/5/2025
- Cumulative days on market: 37 days
- Listing terms: Assumable,Cash,Conventional,FHA,VA Loan
- Ownership: Fee Simple
- Total actual rent: 0
- Electric utility on property: Yes
- Road surface type: Paved, Asphalt
Estimated market value
$279,700
$266,000 - $294,000
$1,944/mo
Price history
Price history
| Date | Event | Price |
|---|---|---|
| 11/15/2025 | Price change | $282,000-2.4%$156/sqft |
Source: | ||
| 11/5/2025 | Listed for sale | $289,000-0.3%$160/sqft |
Source: | ||
| 10/28/2025 | Listing removed | $289,900$160/sqft |
Source: | ||
| 8/5/2025 | Price change | $289,900-1.7%$160/sqft |
Source: | ||
| 7/10/2025 | Price change | $295,000-1.3%$163/sqft |
Source: | ||
Public tax history
Public tax history
| Year | Property taxes | Tax assessment |
|---|---|---|
| 2024 | $2,601 +326.1% | $169,705 +3% |
| 2023 | $611 +14.5% | $164,762 +3% |
| 2022 | $533 +1.8% | $159,963 +3% |
Find assessor info on the county website
BuyAbility℠ payment
Est. payment
$2,254/mo
Principal & interest
$1372
HOA Fees
$428
Other costs
$454
Climate risks
Neighborhood: 34609
Nearby schools
GreatSchools rating
- 6/10Suncoast Elementary SchoolGrades: PK-5Distance: 0.7 mi
- 5/10Powell Middle SchoolGrades: 6-8Distance: 4.1 mi
- 4/10Frank W. Springstead High SchoolGrades: 9-12Distance: 2.6 mi
- Loading
- Loading
