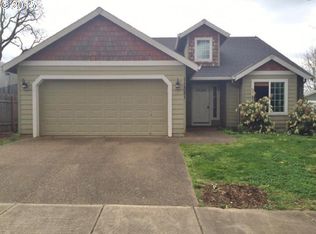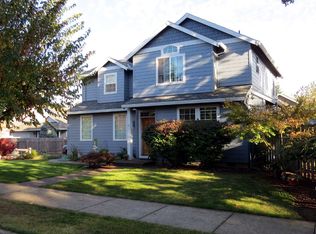Adorable ranch home. Formal Dining Room, beautiful kitchen open to vaulted great room with gas fireplace. Large master with bathroom and walk in closet.
This property is off market, which means it's not currently listed for sale or rent on Zillow. This may be different from what's available on other websites or public sources.

