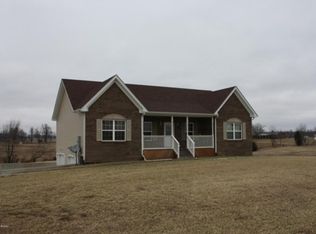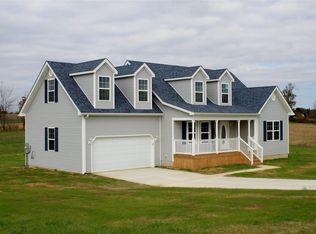Sold for $325,000
$325,000
11324 Rineyville Rd, Vine Grove, KY 40175
3beds
2,112sqft
Single Family Residence
Built in ----
-- sqft lot
$360,200 Zestimate®
$154/sqft
$1,892 Estimated rent
Home value
$360,200
$321,000 - $400,000
$1,892/mo
Zestimate® history
Loading...
Owner options
Explore your selling options
What's special
This 3-bedroom, 2-bathroom brick home is sure to impress with all its features! The open floor plan in the living room and kitchen area makes a great layout as it also has sliding "barn dominium" style doors on several closets. Both bathrooms feature a double-vanity sink with one having a walk-in shower. The garage parking also has storage space while the back of the house has a private back patio that's covered!
Zillow last checked: 10 hours ago
Listing updated: January 16, 2026 at 08:00pm
Source: Zillow Rentals
Facts & features
Interior
Bedrooms & bathrooms
- Bedrooms: 3
- Bathrooms: 2
- Full bathrooms: 2
Appliances
- Included: Dishwasher, Microwave, Range, WD Hookup
- Laundry: Hookups
Features
- Double Vanity, WD Hookup
- Flooring: Hardwood
Interior area
- Total interior livable area: 2,112 sqft
Property
Parking
- Parking features: Garage
- Has garage: Yes
- Details: Contact manager
Features
- Patio & porch: Patio
- Exterior features: Mirrors
Details
- Parcel number: 0780000007
Construction
Type & style
- Home type: SingleFamily
- Property subtype: Single Family Residence
Community & neighborhood
Location
- Region: Vine Grove
HOA & financial
Other fees
- Deposit fee: $2,000
Other
Other facts
- Available date: 01/12/2026
Price history
| Date | Event | Price |
|---|---|---|
| 1/19/2026 | Listing removed | $2,000$1/sqft |
Source: Zillow Rentals Report a problem | ||
| 1/6/2026 | Listed for rent | $2,000$1/sqft |
Source: Zillow Rentals Report a problem | ||
| 12/27/2025 | Listing removed | $2,000$1/sqft |
Source: Zillow Rentals Report a problem | ||
| 12/10/2025 | Listed for rent | $2,000$1/sqft |
Source: Zillow Rentals Report a problem | ||
| 11/30/2025 | Listing removed | $2,000$1/sqft |
Source: Zillow Rentals Report a problem | ||
Public tax history
| Year | Property taxes | Tax assessment |
|---|---|---|
| 2023 | $1,752 | $217,800 |
| 2022 | $1,752 | $217,800 -11.9% |
| 2021 | $1,752 | $247,200 |
Find assessor info on the county website
Neighborhood: 40175
Nearby schools
GreatSchools rating
- 7/10Vine Grove Elementary SchoolGrades: 1-5Distance: 2.7 mi
- 7/10James T Alton Middle SchoolGrades: 6-8Distance: 2.6 mi
- 4/10North Hardin High SchoolGrades: 9-12Distance: 4.9 mi
Get pre-qualified for a loan
At Zillow Home Loans, we can pre-qualify you in as little as 5 minutes with no impact to your credit score.An equal housing lender. NMLS #10287.

