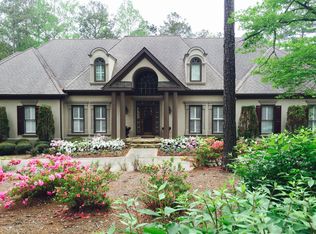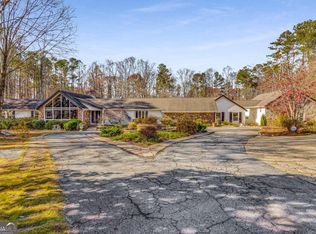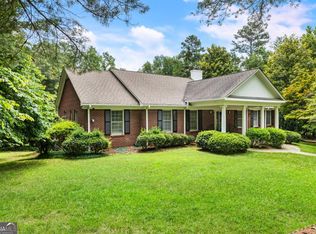Closed
$2,575,000
11325 Stroup Rd, Roswell, GA 30075
6beds
10,012sqft
Single Family Residence
Built in 1996
2 Acres Lot
$2,810,700 Zestimate®
$257/sqft
$7,285 Estimated rent
Home value
$2,810,700
$2.56M - $3.12M
$7,285/mo
Zestimate® history
Loading...
Owner options
Explore your selling options
What's special
This stunning two-acre estate is located on Stroup Road in a highly prestigious, desirable and sought after area of Roswell, Georgia. The home was built in 1996 and underwent extensive renovation in 2005. The home features over 7,500 square feet of above grade living space, six bedrooms, six bathrooms, an elevator and three fireplaces. Every detail of this home has been well thought out with custom finishes and an emphasis on quality. With spacious, sun-drenched rooms that boast high ceilings, exquisite chandeliers, and breathtaking views of the meticulously landscaped grounds, you'll find yourself immersed in a lifestyle of unparalleled beauty. The state-of-the-art kitchen features granite countertops with granite sinks, Fisher & Paykel and Bosch dishwashers, Sub Zero refrigerator, Hoshizaki ice maker, Dacor double oven, cooktop & microwave, and two beautiful, large islands, one with seating space. The kitchen flows into the keeping room with a stone fireplace and beautiful views of the backyard. The gathering room is magnificent with a two-story stone wood burning fireplace as the focal point. This home has two primary suites on the main floor making it perfect for multigenerational families. A stunning office overlooks the pool. It has a fireplace and built ins and a wet bar. The second level features two large suites with attached study, reading nook, private baths and large walk-in closets. The finished area of the basement offers access to the salt water PebbleTec pool. You will also find a bedroom, full bath, kitchenette, pool table room, craft/exercise room, and extra space for a movie room, office or a wine room. There is also plenty of unfinished space with built-in shelving for storage, as well as a workshop. The exterior of the home is just as impressive as the inside. The spacious backyard includes a patio, screened porch, sparkling pool with hot tub and slide - a haven for relaxation and enjoyment. Perfect your golf game on a private putting green! If you've been searching for the epitome of luxury living, look no further. The home is also located close to all of the amenities that Roswell and surrounding communities have to offer, including great private and public schools, parks, shopping, and is just minutes from Historic Roswell. Stroup Road is a non HOA community.
Zillow last checked: 8 hours ago
Listing updated: December 01, 2023 at 01:32pm
Listed by:
Kathleen Schmidt 404-808-4748,
Atlanta Communities
Bought with:
Drey Doty, 362920
Harry Norman Realtors
Source: GAMLS,MLS#: 10206371
Facts & features
Interior
Bedrooms & bathrooms
- Bedrooms: 6
- Bathrooms: 9
- Full bathrooms: 6
- 1/2 bathrooms: 3
- Main level bathrooms: 3
- Main level bedrooms: 3
Kitchen
- Features: Breakfast Room, Kitchen Island, Solid Surface Counters, Walk-in Pantry
Heating
- Central
Cooling
- Ceiling Fan(s), Central Air
Appliances
- Included: Electric Water Heater, Dryer, Dishwasher, Double Oven, Disposal, Ice Maker, Microwave, Other, Refrigerator
- Laundry: Other
Features
- Central Vacuum, Bookcases, Tray Ceiling(s), High Ceilings, Beamed Ceilings, Entrance Foyer, Walk-In Closet(s), Wet Bar, Master On Main Level
- Flooring: Hardwood, Tile, Carpet
- Windows: Bay Window(s), Skylight(s), Window Treatments
- Basement: Bath Finished,Interior Entry,Exterior Entry,Finished
- Number of fireplaces: 3
- Fireplace features: Family Room, Gas Starter, Living Room, Masonry
- Common walls with other units/homes: No Common Walls
Interior area
- Total structure area: 10,012
- Total interior livable area: 10,012 sqft
- Finished area above ground: 7,646
- Finished area below ground: 2,366
Property
Parking
- Total spaces: 3
- Parking features: Attached, Garage Door Opener, Garage, Kitchen Level
- Has attached garage: Yes
Features
- Levels: Two
- Stories: 2
- Exterior features: Garden, Sprinkler System
- Has private pool: Yes
- Pool features: Pool/Spa Combo, Above Ground, In Ground
- Fencing: Back Yard,Fenced,Front Yard,Privacy
- Body of water: None
Lot
- Size: 2 Acres
- Features: Level, Private
Details
- Parcel number: 12 141001190401
Construction
Type & style
- Home type: SingleFamily
- Architectural style: Brick 4 Side
- Property subtype: Single Family Residence
Materials
- Brick, Stone
- Roof: Composition
Condition
- Resale
- New construction: No
- Year built: 1996
Utilities & green energy
- Electric: 220 Volts
- Sewer: Septic Tank
- Water: Public
- Utilities for property: Electricity Available, High Speed Internet, Natural Gas Available, Phone Available, Cable Available, Water Available
Community & neighborhood
Security
- Security features: Smoke Detector(s), Carbon Monoxide Detector(s)
Community
- Community features: None
Location
- Region: Roswell
- Subdivision: None
Other
Other facts
- Listing agreement: Exclusive Right To Sell
Price history
| Date | Event | Price |
|---|---|---|
| 12/1/2023 | Sold | $2,575,000-4.5%$257/sqft |
Source: | ||
| 10/26/2023 | Pending sale | $2,695,000$269/sqft |
Source: | ||
| 10/11/2023 | Listed for sale | $2,695,000+138.7%$269/sqft |
Source: | ||
| 9/27/2004 | Sold | $1,129,000+31.4%$113/sqft |
Source: Public Record Report a problem | ||
| 6/5/2003 | Sold | $859,000$86/sqft |
Source: Public Record Report a problem | ||
Public tax history
| Year | Property taxes | Tax assessment |
|---|---|---|
| 2024 | $25,180 -0.3% | $964,000 |
| 2023 | $25,247 +49.9% | $964,000 -8.1% |
| 2022 | $16,838 -3% | $1,048,640 +63.8% |
Find assessor info on the county website
Neighborhood: 30075
Nearby schools
GreatSchools rating
- 8/10Mountain Park Elementary SchoolGrades: PK-5Distance: 1.1 mi
- 8/10Crabapple Middle SchoolGrades: 6-8Distance: 1.9 mi
- 8/10Roswell High SchoolGrades: 9-12Distance: 1.5 mi
Schools provided by the listing agent
- Elementary: Mountain Park
- Middle: Crabapple
- High: Roswell
Source: GAMLS. This data may not be complete. We recommend contacting the local school district to confirm school assignments for this home.
Get a cash offer in 3 minutes
Find out how much your home could sell for in as little as 3 minutes with a no-obligation cash offer.
Estimated market value$2,810,700
Get a cash offer in 3 minutes
Find out how much your home could sell for in as little as 3 minutes with a no-obligation cash offer.
Estimated market value
$2,810,700


