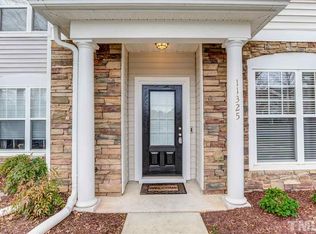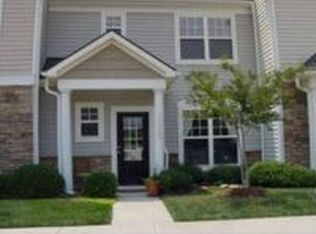Sold for $339,000
$339,000
11327 Shadow Elms Ln, Raleigh, NC 27614
2beds
1,116sqft
Single Family Residence, Residential, Townhouse
Built in 2003
1,742.4 Square Feet Lot
$330,600 Zestimate®
$304/sqft
$1,503 Estimated rent
Home value
$330,600
$314,000 - $347,000
$1,503/mo
Zestimate® history
Loading...
Owner options
Explore your selling options
What's special
Discover this beautifully updated one-story end-unit townhome, thoughtfully designed with style and functionality. Step inside to find durable Mohawk Luxury Vinyl Plank flooring with a 25-year warranty, elegant quartz countertops with a breakfast bar, and a sleek electric range with a convection oven and under cabinet lighting. The kitchen is complete with a double-door, counter-depth refrigerator featuring an internal water dispenser, ice maker, and freezer drawer. Custom wood trim and casement windows add character, while a newly expanded pantry provides ample storage. Enjoy the warm ambiance of recessed lighting, ceiling fans, and a brand-new gas fireplace log set with remote control. The primary suite has been upgraded with a new custom built, floor-to-ceiling tiled shower, adding both luxury and convenience. Vaulted ceilings in the living areas and primary bedroom, along with 9' ceilings in the second bedroom, create a bright, airy atmosphere. Designed with accessibility in mind, this home features ADA-compliant doorways and hallways. Outside, relax on your private patio in the fenced yard, with peaceful views of the HOA-maintained wooded area and beautifully landscaped grounds. This pre-inspected home includes a completed home inspection (with repairs addressed), a radon report, and annual termite inspections by the HOA. Major updates include a new roof (2023) and HVAC (2020) for peace of mind. Microwave, washer, and dryer included. Located in North Raleigh's Bedford community, residents enjoy top-tier amenities, including a pool, clubhouse, tennis and pickleball courts, and an active social calendar. Outdoor lovers will appreciate the proximity to the Neuse River Greenway, a scenic 27.5-mile paved trail stretching from Falls Lake to Johnston County. Google Fiber ready. Virtually staged photos of living and dining room.
Zillow last checked: 8 hours ago
Listing updated: October 28, 2025 at 12:50am
Listed by:
Allen Smith 919-815-4414,
Team Encompass
Bought with:
Susan Williams, 293022
Real Broker, LLC
Source: Doorify MLS,MLS#: 10083145
Facts & features
Interior
Bedrooms & bathrooms
- Bedrooms: 2
- Bathrooms: 2
- Full bathrooms: 2
Heating
- Central, Fireplace(s), Forced Air, Natural Gas
Cooling
- Ceiling Fan(s), Central Air, Electric
Appliances
- Included: Dishwasher, Dryer, Electric Oven, Free-Standing Electric Range, Gas Water Heater, Ice Maker, Microwave, Plumbed For Ice Maker, Refrigerator, Self Cleaning Oven, Washer
- Laundry: In Hall, Laundry Closet
Features
- Bathtub/Shower Combination, Ceiling Fan(s), Kitchen/Dining Room Combination, Open Floorplan, Master Downstairs, Recessed Lighting, Separate Shower, Smooth Ceilings, Storage, Vaulted Ceiling(s), Walk-In Closet(s), Walk-In Shower
- Flooring: Vinyl
- Windows: Blinds, Double Pane Windows
- Number of fireplaces: 1
- Fireplace features: Family Room, Gas, Gas Log
- Common walls with other units/homes: 1 Common Wall, End Unit
Interior area
- Total structure area: 1,116
- Total interior livable area: 1,116 sqft
- Finished area above ground: 1,116
- Finished area below ground: 0
Property
Parking
- Total spaces: 2
- Parking features: Parking Lot
- Uncovered spaces: 2
Accessibility
- Accessibility features: Accessible Bedroom, Accessible Doors, Accessible Entrance, Accessible Hallway(s), Accessible Washer/Dryer
Features
- Levels: One
- Stories: 1
- Patio & porch: Covered, Front Porch
- Exterior features: Fenced Yard, Rain Gutters, Storage
- Pool features: Association, Community
- Fencing: Back Yard, Gate
- Has view: Yes
- View description: Trees/Woods
Lot
- Size: 1,742 sqft
Details
- Parcel number: 1729818172
- Special conditions: Standard
Construction
Type & style
- Home type: Townhouse
- Architectural style: Transitional
- Property subtype: Single Family Residence, Residential, Townhouse
- Attached to another structure: Yes
Materials
- Vinyl Siding
- Foundation: Slab
- Roof: Shingle
Condition
- New construction: No
- Year built: 2003
Details
- Builder name: DR Horton
Utilities & green energy
- Sewer: Public Sewer
- Water: Public
- Utilities for property: Electricity Connected, Natural Gas Connected, Sewer Connected, Water Available
Community & neighborhood
Community
- Community features: Park, Playground, Pool, Sidewalks
Location
- Region: Raleigh
- Subdivision: Bedford at Falls River
HOA & financial
HOA
- Has HOA: Yes
- HOA fee: $185 monthly
- Amenities included: Clubhouse, Parking, Playground, Pool, Tennis Court(s), Other
- Services included: Insurance, Maintenance Grounds, Pest Control
Other financial information
- Additional fee information: Second HOA Fee $82 Monthly
Price history
| Date | Event | Price |
|---|---|---|
| 4/4/2025 | Sold | $339,000+3%$304/sqft |
Source: | ||
| 3/20/2025 | Pending sale | $329,000$295/sqft |
Source: | ||
| 3/20/2025 | Listed for sale | $329,000+161.1%$295/sqft |
Source: | ||
| 11/5/2003 | Sold | $126,000$113/sqft |
Source: Public Record Report a problem | ||
Public tax history
| Year | Property taxes | Tax assessment |
|---|---|---|
| 2025 | $2,455 +0.4% | $279,225 |
| 2024 | $2,445 +16.3% | $279,225 +46.1% |
| 2023 | $2,103 +7.6% | $191,063 |
Find assessor info on the county website
Neighborhood: North Raleigh
Nearby schools
GreatSchools rating
- 9/10Abbott's Creek Elementary SchoolGrades: PK-5Distance: 1.6 mi
- 8/10Wakefield MiddleGrades: 6-8Distance: 1.6 mi
- 8/10Wakefield HighGrades: 9-12Distance: 4 mi
Schools provided by the listing agent
- Elementary: Wake - Abbotts Creek
- Middle: Wake - Wakefield
- High: Wake - Wakefield
Source: Doorify MLS. This data may not be complete. We recommend contacting the local school district to confirm school assignments for this home.
Get a cash offer in 3 minutes
Find out how much your home could sell for in as little as 3 minutes with a no-obligation cash offer.
Estimated market value$330,600
Get a cash offer in 3 minutes
Find out how much your home could sell for in as little as 3 minutes with a no-obligation cash offer.
Estimated market value
$330,600

