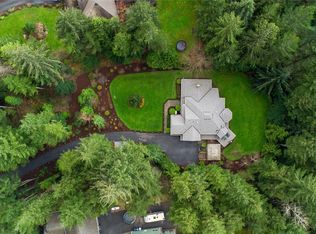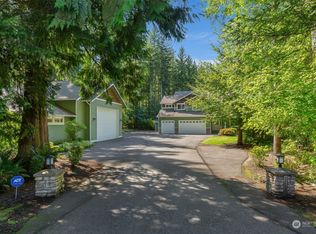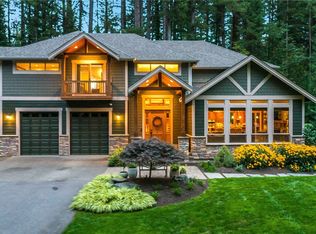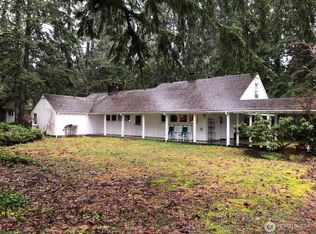Sold
Listed by:
Julie Akers Bannerman,
Coldwell Banker Bain
Bought with: Windermere Real Estate/East
$2,150,000
11327 Upper Preston Road SE, Issaquah, WA 98027
4beds
4,003sqft
Single Family Residence
Built in 2006
1.44 Acres Lot
$2,081,700 Zestimate®
$537/sqft
$5,494 Estimated rent
Home value
$2,081,700
$1.89M - $2.27M
$5,494/mo
Zestimate® history
Loading...
Owner options
Explore your selling options
What's special
ISSAQUAH SCHOOLS w short 3 min drive to I-90, 5 mins to Issaquah, 15 mins to Bellevue you'll find your hidden Oasis. Discover your 4003 sq ft custom DREAM home, Pre-inspected, East facing luxury estate on 1.44 level acres of landscaped yard, just S of I-90 on the Upper Preston Rd. Features Brazilian Cherry Hardwood floors, gourmet kitchen with Granite, Marble & Stone tile. Master solid maple walk-in closet. Custom designed outdoor Portico w Living Room, TV & 10 person inground hot tub, previous owner pd $350k in 2016. New hot water tank/water softener, New fridge & dishwasher, 970 sq ft Garage converted to yoga studio w laminate flooring, can be converted back. Salmon stream, horses w/in walking. See attach for Abt Neighborhood info
Zillow last checked: 8 hours ago
Listing updated: December 09, 2025 at 09:57am
Listed by:
Julie Akers Bannerman,
Coldwell Banker Bain
Bought with:
Matthew J. Pelascini, 104016
Windermere Real Estate/East
Source: NWMLS,MLS#: 2240638
Facts & features
Interior
Bedrooms & bathrooms
- Bedrooms: 4
- Bathrooms: 4
- Full bathrooms: 3
- 3/4 bathrooms: 1
- Main level bathrooms: 1
Kitchen with eating space
- Level: Main
Living room
- Level: Main
Heating
- Fireplace, Forced Air, Hot Water Recirc Pump, Electric, Propane
Cooling
- None
Appliances
- Included: Dishwasher(s), Disposal, Dryer(s), Microwave(s), Refrigerator(s), Stove(s)/Range(s), Washer(s), Garbage Disposal, Water Heater: Electric, Water Heater Location: Garage
Features
- Bath Off Primary, Ceiling Fan(s), Dining Room, Walk-In Pantry
- Flooring: Hardwood, Laminate, Marble, Carpet
- Doors: French Doors
- Windows: Double Pane/Storm Window, Skylight(s)
- Basement: None
- Number of fireplaces: 2
- Fireplace features: See Remarks, Main Level: 2, Fireplace
Interior area
- Total structure area: 4,003
- Total interior livable area: 4,003 sqft
Property
Parking
- Total spaces: 3
- Parking features: Driveway, Attached Garage
- Attached garage spaces: 3
Features
- Levels: Two
- Stories: 2
- Entry location: Main
- Patio & porch: Bath Off Primary, Ceiling Fan(s), Double Pane/Storm Window, Dining Room, Fireplace, French Doors, Hot Tub/Spa, Jetted Tub, Security System, Skylight(s), Vaulted Ceiling(s), Walk-In Closet(s), Walk-In Pantry, Water Heater, Wired for Generator
- Has spa: Yes
- Spa features: Indoor, Bath
- Has view: Yes
- View description: Mountain(s)
Lot
- Size: 1.44 Acres
- Features: Paved, Cabana/Gazebo, Cable TV, Deck, High Speed Internet, Hot Tub/Spa, Patio, Propane, Sprinkler System
- Topography: Level
- Residential vegetation: Garden Space, Wooded
Details
- Parcel number: 1023079155
- Zoning: RA2.5
- Zoning description: Jurisdiction: County
- Special conditions: Standard
- Other equipment: Leased Equipment: Propane Tank, Wired for Generator
Construction
Type & style
- Home type: SingleFamily
- Architectural style: Craftsman
- Property subtype: Single Family Residence
Materials
- Cement Planked, Wood Siding, Cement Plank
- Foundation: Concrete Ribbon
- Roof: Composition
Condition
- Good
- Year built: 2006
Details
- Builder name: Swanson Homes, Inc.
Utilities & green energy
- Electric: Company: PSE - Electric
- Sewer: Septic Tank, Company: On-Site Sewage
- Water: Private, Shared Well, Company: Private, Company: Shared Well (6 party)
Community & neighborhood
Security
- Security features: Security System
Location
- Region: Issaquah
- Subdivision: Upper Preston
Other
Other facts
- Listing terms: Cash Out,Conventional
- Cumulative days on market: 19 days
Price history
| Date | Event | Price |
|---|---|---|
| 8/20/2024 | Sold | $2,150,000-5.5%$537/sqft |
Source: | ||
| 7/21/2024 | Pending sale | $2,275,000$568/sqft |
Source: | ||
| 5/20/2024 | Listed for sale | $2,275,000+82%$568/sqft |
Source: | ||
| 8/16/2017 | Sold | $1,250,000+4.6%$312/sqft |
Source: | ||
| 7/15/2017 | Pending sale | $1,195,000$299/sqft |
Source: Realty Executives Brio #1135430 Report a problem | ||
Public tax history
| Year | Property taxes | Tax assessment |
|---|---|---|
| 2024 | $17,073 +5.1% | $1,657,000 +10.1% |
| 2023 | $16,240 -6% | $1,505,000 -17.9% |
| 2022 | $17,279 +18.1% | $1,833,000 +44.8% |
Find assessor info on the county website
Neighborhood: 98027
Nearby schools
GreatSchools rating
- 8/10Clark Elementary SchoolGrades: K-5Distance: 6.5 mi
- 8/10Issaquah Middle SchoolGrades: 6-8Distance: 6.1 mi
- 10/10Issaquah High SchoolGrades: 9-12Distance: 6.1 mi
Schools provided by the listing agent
- Elementary: Clark Elem
- Middle: Issaquah Mid
- High: Issaquah High
Source: NWMLS. This data may not be complete. We recommend contacting the local school district to confirm school assignments for this home.
Get a cash offer in 3 minutes
Find out how much your home could sell for in as little as 3 minutes with a no-obligation cash offer.
Estimated market value$2,081,700
Get a cash offer in 3 minutes
Find out how much your home could sell for in as little as 3 minutes with a no-obligation cash offer.
Estimated market value
$2,081,700



