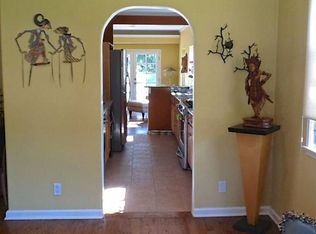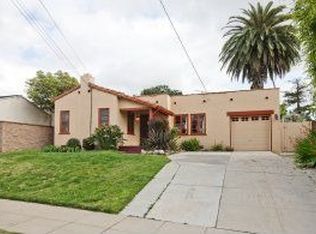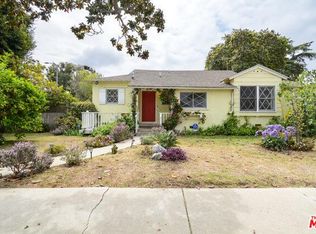Modern Elegance in the Heart of Mar Vista. This beautiful 4-bed, 5-bath home combines traditional charm with sleek, modern finishes in one of Mar Vista's most sought-after neighborhoods. The open-concept layout features rich hardwood floors, a statement fireplace, and a gourmet chef's kitchen with custom walnut cabinetry, Viking appliances, a spacious island, and walk-in pantry perfect for both daily living and entertaining. French doors lead to a gazebo with built-in heating, opening to a lush, private yard ideal for indoor-outdoor California living. Upstairs, the luxurious primary suite offers a private balcony, walk-in closet, and spa-like bath with soaking tub, steam shower, and dual vanities. Two additional en-suite bedrooms and a flexible downstairs office or guest room with full bath complete the smart, functional layout. Situated on a tree-lined street in the heart of vibrant Mar Vista a community known for its charming residential feel, top-rated farmers market, and artistic spirit. You're just minutes from beloved dining destinations like Hatchet Hall and Little Fatty, boutique shops along Venice Blvd, and a short bike ride to the beach and Marina del Rey. Enjoy easy access to Culver City, Venice, and the best of the Westside, making this home the perfect blend of coastal lifestyle and urban convenience. Broker and Broker's Agents do not represent or guarantee square footage, bedroom/bathroom count, lot size or lot dimensions, permitted or un-permitted space, or renovations. It is Renter's sole responsibility to perform investigations and satisfy themselves.
This property is off market, which means it's not currently listed for sale or rent on Zillow. This may be different from what's available on other websites or public sources.


