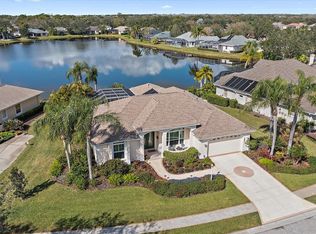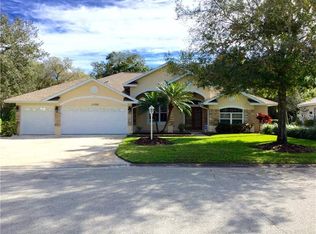Sold for $680,000
$680,000
11328 Rivers Bluff Cir, Lakewood Ranch, FL 34202
4beds
2,509sqft
Single Family Residence
Built in 1996
0.28 Acres Lot
$665,600 Zestimate®
$271/sqft
$4,828 Estimated rent
Home value
$665,600
$612,000 - $719,000
$4,828/mo
Zestimate® history
Loading...
Owner options
Explore your selling options
What's special
One or more photo(s) has been virtually staged. Welcome to this stunningly updated four-bedroom, three-bathroom, plus a den, home in the highly sought-after and heart of Lakewood Ranch, Summerfield Village. This home blends comfort and elegance in an ideal setting with pool/spa and breathtaking views thru full cage screen of the tranquil lake. From the moment you step inside, you'll be captivated by the elegant new luxury vinyl floors thru out the entire house and abundant natural light. Sliding glass doors connect the spacious living area into the screened-in lanai and pool, providing the perfect space to grill out, relax and enjoy the serene surroundings. Recently replaced pool pump, spa pump, pool filter housing, and gas pool heater. The lanai features a clear-view screen enclosure, offering unobstructed views of the lovely large pond and lush landscape. The beautifully renovated kitchen is designed for both style and functionality, featuring solid wood cabinetry, quartz countertops, a stylish tile backsplash, and stainless-steel appliances. The eat-in area provides a cozy and inviting space for casual dining. Designed with a thoughtful split floor plan, this home ensures privacy with three distinct living areas. The primary suite is a true retreat, offering lanai access, two walk-in closets, and an elegant en-suite bathroom with dual vanities, a garden tub, and a separate tile shower. On the opposite side of the home, the second and third bedrooms are conveniently located next to a full bathroom, the fourth bedroom and bathroom with direct lanai access and use as the pool bath. This home offers a formal dining area, a generous living room, and a dedicated office/den. The laundry room is conveniently located off the garage entrance for easy access. Blink video doorbell and seven outdoor security cameras. Freshly painted 2.5-car garage. Solar panels make it ideal for low electricity consumption. Additionally, Rachio smart irrigation controller (water-conserving.) Including an Ambient Weather WS–2000 roof-mounted weather station with indoor display. Convenient Ecobee smart programmable energy-saving thermostat. The home is situated on the far side of the neighborhood circle with no through traffic, this home offers a peaceful retreat for the owner. Summerfield Village features miles of walking trails, a park with tennis and basketball courts, a playground, soccer fields, beach volleyball, and a spacious pavilion. Just minutes from I-75, equally between St. Pete and Sarasota with Anna Maria Island your direct beach. Bradenton and one hour north, Tampa, local medical facilities, top-rated schools, Main Street, UTC Mall, fine dining, and the other world-famous beaches, this home embodies the best of Florida living.
Zillow last checked: 8 hours ago
Listing updated: August 29, 2025 at 10:28am
Listing Provided by:
Argelia Vidal 734-218-4536,
COLDWELL BANKER REALTY 941-739-6777
Bought with:
Tina Ciaccio, P.A., 3231045
MICHAEL SAUNDERS & COMPANY
Source: Stellar MLS,MLS#: A4656361 Originating MLS: Sarasota - Manatee
Originating MLS: Sarasota - Manatee

Facts & features
Interior
Bedrooms & bathrooms
- Bedrooms: 4
- Bathrooms: 3
- Full bathrooms: 3
Primary bedroom
- Features: En Suite Bathroom, Dual Closets
- Level: First
- Area: 195 Square Feet
- Dimensions: 15x13
Bedroom 2
- Features: Built-in Closet
- Level: First
- Area: 132 Square Feet
- Dimensions: 12x11
Bedroom 3
- Features: Built-in Closet
- Level: First
- Area: 132 Square Feet
- Dimensions: 12x11
Bedroom 4
- Features: Built-in Closet
- Level: First
- Area: 132 Square Feet
- Dimensions: 11x12
Dinette
- Level: First
- Area: 64 Square Feet
- Dimensions: 8x8
Dining room
- Level: First
- Area: 144 Square Feet
- Dimensions: 12x12
Great room
- Level: First
- Area: 252 Square Feet
- Dimensions: 18x14
Kitchen
- Level: First
- Area: 120 Square Feet
- Dimensions: 10x12
Living room
- Level: First
- Area: 169 Square Feet
- Dimensions: 13x13
Heating
- Central, Electric, Natural Gas
Cooling
- Central Air
Appliances
- Included: Dishwasher, Disposal, Microwave, Range, Refrigerator
- Laundry: Laundry Room
Features
- Ceiling Fan(s), Eating Space In Kitchen, High Ceilings, Kitchen/Family Room Combo, Living Room/Dining Room Combo, Primary Bedroom Main Floor, Solid Wood Cabinets, Split Bedroom, Stone Counters, Thermostat, Walk-In Closet(s)
- Flooring: Luxury Vinyl
- Windows: Hurricane Shutters
- Has fireplace: Yes
- Fireplace features: Gas
Interior area
- Total structure area: 3,430
- Total interior livable area: 2,509 sqft
Property
Parking
- Total spaces: 2
- Parking features: Garage Faces Side
- Attached garage spaces: 2
Features
- Levels: One
- Stories: 1
- Exterior features: Irrigation System, Rain Gutters, Sidewalk
- Has private pool: Yes
- Pool features: Gunite, Heated, In Ground, Lighting, Outside Bath Access, Screen Enclosure
- Has spa: Yes
- Spa features: Heated, In Ground
- Has view: Yes
- View description: Water, Pond
- Has water view: Yes
- Water view: Water,Pond
Lot
- Size: 0.28 Acres
Details
- Parcel number: 584111959
- Zoning: PDR/WPE/
- Special conditions: None
Construction
Type & style
- Home type: SingleFamily
- Property subtype: Single Family Residence
Materials
- Block, Stucco
- Foundation: Slab
- Roof: Shingle
Condition
- New construction: No
- Year built: 1996
Utilities & green energy
- Sewer: Public Sewer
- Water: Public
- Utilities for property: Cable Available, Electricity Connected, Natural Gas Connected, Public, Sewer Connected, Underground Utilities, Water Connected
Community & neighborhood
Community
- Community features: Deed Restrictions
Location
- Region: Lakewood Ranch
- Subdivision: SUMMERFIELD VILLAGE SUBPHASE A U2,T304/5
HOA & financial
HOA
- Has HOA: Yes
- HOA fee: $9 monthly
- Association name: SUMMERFIELD VILLAGE
- Association phone: 941-907-0202
Other fees
- Pet fee: $0 monthly
Other financial information
- Total actual rent: 0
Other
Other facts
- Listing terms: Cash,Conventional,FHA,VA Loan
- Ownership: Fee Simple
- Road surface type: Asphalt
Price history
| Date | Event | Price |
|---|---|---|
| 8/29/2025 | Sold | $680,000-2.9%$271/sqft |
Source: | ||
| 8/2/2025 | Pending sale | $700,000$279/sqft |
Source: | ||
| 6/20/2025 | Listed for sale | $700,000$279/sqft |
Source: | ||
Public tax history
| Year | Property taxes | Tax assessment |
|---|---|---|
| 2024 | $5,689 +3.9% | $310,004 +3% |
| 2023 | $5,476 -0.7% | $300,975 +3% |
| 2022 | $5,512 +0.6% | $292,209 +3% |
Find assessor info on the county website
Neighborhood: 34202
Nearby schools
GreatSchools rating
- 7/10Braden River Elementary SchoolGrades: PK-5Distance: 1 mi
- 4/10Braden River Middle SchoolGrades: 6-8Distance: 1 mi
- 6/10Lakewood Ranch High SchoolGrades: PK,9-12Distance: 2 mi
Schools provided by the listing agent
- Elementary: Braden River Elementary
- Middle: Braden River Middle
- High: Lakewood Ranch High
Source: Stellar MLS. This data may not be complete. We recommend contacting the local school district to confirm school assignments for this home.
Get a cash offer in 3 minutes
Find out how much your home could sell for in as little as 3 minutes with a no-obligation cash offer.
Estimated market value$665,600
Get a cash offer in 3 minutes
Find out how much your home could sell for in as little as 3 minutes with a no-obligation cash offer.
Estimated market value
$665,600

