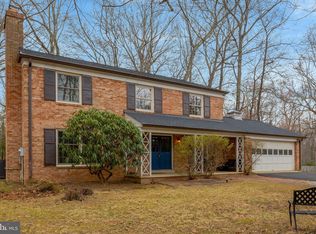Sold for $930,000
$930,000
11328 Vale Rd, Oakton, VA 22124
5beds
2,812sqft
Single Family Residence
Built in 1965
0.95 Acres Lot
$1,006,600 Zestimate®
$331/sqft
$4,631 Estimated rent
Home value
$1,006,600
$956,000 - $1.06M
$4,631/mo
Zestimate® history
Loading...
Owner options
Explore your selling options
What's special
Welcome to this all-brick estate nestled on prestigious Vale Road in highly sought-after Oakton, Virginia—one of the most exclusive and admired streets in the area, known for its collection of multi-million dollar custom homes. Situated on a beautifully landscaped and level .95-acre lot, this stately residence offers timeless elegance, modern updates, and exceptional investment potential. Set back from the street and framed by mature azaleas, lilac, forsythia, and other flowering trees, the home makes a commanding first impression with its classic covered front porch, distinguished by grand columns and a low-maintenance vinyl-wrapped exterior. Inside, you’ll find five spacious bedrooms and three full bathrooms thoughtfully designed across a traditional yet functional floor plan. The main level features gleaming wood floors and massive picture windows that fill the home with natural light. A wood-burning fireplace adds charm and warmth to the upper-level living room, while a second fireplace anchors the lower-level recreation room, which also features custom built-ins for stylish and practical storage. The kitchen and dining rooms offer direct access to a large custom deck, perfect for outdoor entertaining or quiet mornings surrounded by nature. The lower level includes a spacious laundry and mudroom with built-in shelving and an additional large closet, offering convenient access to the backyard. A one-car garage adds functionality, and the expansive lot provides room for potential future expansion. Recent updates include a new roof and a new water heater, enhancing both peace of mind and long-term value. Lovingly maintained by long-term owners, this home is filled with warmth, character, and pride of ownership. Located just minutes from Vienna, Fair Oaks, and major commuter routes, and zoned for top-rated schools, this exceptional property presents a rare opportunity to own on a street long associated with distinction and desirability. Whether you are seeking a forever home or a strategic investment, this residence delivers unmatched value in a premier location.
Zillow last checked: 8 hours ago
Listing updated: September 18, 2025 at 07:18am
Listed by:
Douglas A Hall 703-220-7599,
Premier Realty Group
Bought with:
Assane Sy, 0225232049
Pearson Smith Realty, LLC
Source: Bright MLS,MLS#: VAFX2255540
Facts & features
Interior
Bedrooms & bathrooms
- Bedrooms: 5
- Bathrooms: 3
- Full bathrooms: 3
- Main level bathrooms: 2
- Main level bedrooms: 3
Basement
- Area: 1300
Heating
- Central, Natural Gas
Cooling
- Central Air, Electric
Appliances
- Included: Dishwasher, Disposal, Dryer, Oven/Range - Electric, Refrigerator, Washer, Gas Water Heater
- Laundry: Lower Level
Features
- Floor Plan - Traditional, Formal/Separate Dining Room, Eat-in Kitchen
- Flooring: Wood, Carpet
- Basement: Finished
- Number of fireplaces: 2
- Fireplace features: Brick, Wood Burning
Interior area
- Total structure area: 2,812
- Total interior livable area: 2,812 sqft
- Finished area above ground: 1,512
- Finished area below ground: 1,300
Property
Parking
- Total spaces: 1
- Parking features: Garage Faces Side, Asphalt, Attached
- Attached garage spaces: 1
- Has uncovered spaces: Yes
Accessibility
- Accessibility features: None
Features
- Levels: Split Foyer,Two
- Stories: 2
- Pool features: None
- Has view: Yes
- View description: Trees/Woods
- Frontage type: Road Frontage
Lot
- Size: 0.95 Acres
- Features: Backs to Trees, Cleared, Front Yard, Landscaped, Level, Wooded, Private, Rear Yard
Details
- Additional structures: Above Grade, Below Grade
- Parcel number: 0364 04 0002
- Zoning: 110
- Special conditions: Standard
Construction
Type & style
- Home type: SingleFamily
- Property subtype: Single Family Residence
Materials
- Brick
- Foundation: Block, Brick/Mortar
- Roof: Asphalt
Condition
- Excellent
- New construction: No
- Year built: 1965
Utilities & green energy
- Sewer: Private Septic Tank
- Water: Public
Community & neighborhood
Location
- Region: Oakton
- Subdivision: None Available
Other
Other facts
- Listing agreement: Exclusive Right To Sell
- Ownership: Fee Simple
Price history
| Date | Event | Price |
|---|---|---|
| 11/28/2025 | Listing removed | $1,020,000$363/sqft |
Source: | ||
| 10/24/2025 | Listed for sale | $1,020,000+9.7%$363/sqft |
Source: | ||
| 9/18/2025 | Sold | $930,000-2.1%$331/sqft |
Source: | ||
| 9/11/2025 | Pending sale | $949,900$338/sqft |
Source: | ||
| 9/1/2025 | Price change | $949,900-2.6%$338/sqft |
Source: | ||
Public tax history
| Year | Property taxes | Tax assessment |
|---|---|---|
| 2025 | $7,339 -25.2% | $846,470 |
| 2024 | $9,806 -14.1% | $846,470 -16.3% |
| 2023 | $11,413 +25.5% | $1,011,340 +27.1% |
Find assessor info on the county website
Neighborhood: Difficult Run
Nearby schools
GreatSchools rating
- 7/10Waples Mill Elementary SchoolGrades: PK-6Distance: 1.4 mi
- 6/10Franklin Middle SchoolGrades: 7-8Distance: 4.5 mi
- 8/10Oakton High SchoolGrades: 9-12Distance: 3.4 mi
Schools provided by the listing agent
- Elementary: Waples Mill
- Middle: Franklin
- High: Oakton
- District: Fairfax County Public Schools
Source: Bright MLS. This data may not be complete. We recommend contacting the local school district to confirm school assignments for this home.
Get a cash offer in 3 minutes
Find out how much your home could sell for in as little as 3 minutes with a no-obligation cash offer.
Estimated market value$1,006,600
Get a cash offer in 3 minutes
Find out how much your home could sell for in as little as 3 minutes with a no-obligation cash offer.
Estimated market value
$1,006,600
