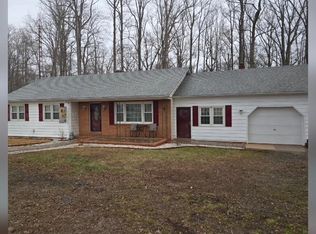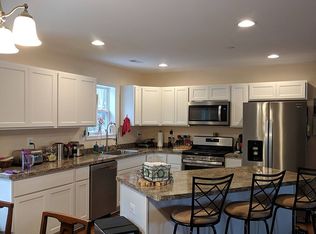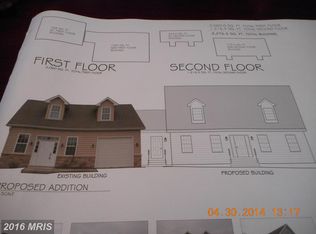Sold for $449,900
$449,900
11329 River Rd, Ridgely, MD 21660
3beds
1,344sqft
Single Family Residence
Built in 2017
1.6 Acres Lot
$455,600 Zestimate®
$335/sqft
$2,137 Estimated rent
Home value
$455,600
Estimated sales range
Not available
$2,137/mo
Zestimate® history
Loading...
Owner options
Explore your selling options
What's special
This Ridgely rancher checks all the boxes! Over-sized 3 car detached garage provides plenty of options for storage , workshop, or even a future game room! This home has an open floor plan..featuring a Great Room/ Dining Room / Kitchen as well as a Split Bedroom layout. Easy care Luxury Vinyl Plank Flooring throughout the home. Ceramic Tile Baths. The Kitchen has granite counter tops and stainless steel appliances with gas cooking for the chef in the family! Enjoy the beauty of nature from the large deck overlooking the wooded rear portion of this 1.6 acre home site. This home is only 7 years old and better than new!
Zillow last checked: 8 hours ago
Listing updated: September 23, 2024 at 02:30pm
Listed by:
Carol Delayo 443-623-1410,
Chaney Homes, LLC
Bought with:
Thomas Connelly, 640571
Douglas Realty, LLC
Source: Bright MLS,MLS#: MDCM2004250
Facts & features
Interior
Bedrooms & bathrooms
- Bedrooms: 3
- Bathrooms: 2
- Full bathrooms: 2
- Main level bathrooms: 2
- Main level bedrooms: 3
Basement
- Area: 0
Heating
- Heat Pump, Electric
Cooling
- Central Air, Electric
Appliances
- Included: Microwave, Dishwasher, Dryer, Built-In Range, Energy Efficient Appliances, Stainless Steel Appliance(s), Washer, ENERGY STAR Qualified Refrigerator, Oven/Range - Gas, Water Heater, Electric Water Heater
Features
- Dining Area, Combination Dining/Living, Entry Level Bedroom, Open Floorplan, Primary Bath(s), Upgraded Countertops
- Flooring: Ceramic Tile, Luxury Vinyl
- Windows: Double Pane Windows, Insulated Windows, Low Emissivity Windows
- Has basement: No
- Has fireplace: No
Interior area
- Total structure area: 1,344
- Total interior livable area: 1,344 sqft
- Finished area above ground: 1,344
- Finished area below ground: 0
Property
Parking
- Total spaces: 7
- Parking features: Storage, Garage Faces Front, Garage Door Opener, Oversized, Asphalt, Driveway, Detached
- Garage spaces: 3
- Uncovered spaces: 4
- Details: Garage Sqft: 800
Accessibility
- Accessibility features: Other
Features
- Levels: One
- Stories: 1
- Pool features: None
- Has view: Yes
- View description: Trees/Woods
Lot
- Size: 1.60 Acres
- Features: Backs to Trees, Landscaped, Level, Wooded
Details
- Additional structures: Above Grade, Below Grade, Outbuilding
- Parcel number: 0607032552
- Zoning: R
- Special conditions: Standard
- Other equipment: See Remarks
Construction
Type & style
- Home type: SingleFamily
- Architectural style: Ranch/Rambler
- Property subtype: Single Family Residence
Materials
- Frame, Vinyl Siding
- Foundation: Crawl Space
Condition
- Excellent
- New construction: No
- Year built: 2017
Utilities & green energy
- Sewer: Septic Exists, Private Septic Tank
- Water: Private, Well
- Utilities for property: Phone Available, Propane, Fiber Optic, Satellite Internet Service
Community & neighborhood
Location
- Region: Ridgely
- Subdivision: None Available
Other
Other facts
- Listing agreement: Exclusive Right To Sell
- Listing terms: Cash,Conventional,FHA,USDA Loan,VA Loan
- Ownership: Fee Simple
Price history
| Date | Event | Price |
|---|---|---|
| 6/28/2024 | Sold | $449,900$335/sqft |
Source: | ||
| 5/25/2024 | Pending sale | $449,900$335/sqft |
Source: | ||
| 5/22/2024 | Listed for sale | $449,900+9.7%$335/sqft |
Source: | ||
| 7/7/2022 | Sold | $410,000+5.4%$305/sqft |
Source: | ||
| 5/30/2022 | Pending sale | $389,000$289/sqft |
Source: | ||
Public tax history
| Year | Property taxes | Tax assessment |
|---|---|---|
| 2025 | $3,655 +10.4% | $329,233 +8.6% |
| 2024 | $3,311 +6.3% | $303,200 +6.3% |
| 2023 | $3,116 +6.7% | $285,333 -5.9% |
Find assessor info on the county website
Neighborhood: 21660
Nearby schools
GreatSchools rating
- 5/10Ridgely Elementary SchoolGrades: PK-5Distance: 3.5 mi
- 4/10Lockerman Middle SchoolGrades: 6-8Distance: 2 mi
- 4/10North Caroline High SchoolGrades: 9-12Distance: 0.7 mi
Schools provided by the listing agent
- District: Caroline County Public Schools
Source: Bright MLS. This data may not be complete. We recommend contacting the local school district to confirm school assignments for this home.
Get pre-qualified for a loan
At Zillow Home Loans, we can pre-qualify you in as little as 5 minutes with no impact to your credit score.An equal housing lender. NMLS #10287.


