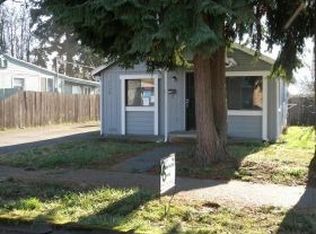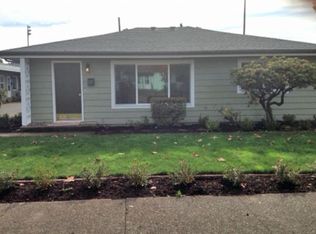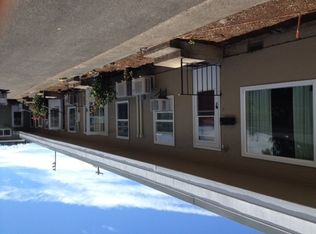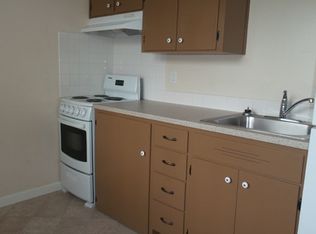Adorable Move in ready 3 BD, 2 BTH, 1078 Sq. Ft. bungalow. Living room w/hardwood floors & electric fireplace. Additional office space/flex space w/hardwood floors. Main bathroom w/vinyl floors, shiplap & tub/shower combo. Kitchen w/painted hardwood floors, granite counters, pantry & eat area. Bedrooms w/carpet, 2nd bathroom w/walk-in shower. Large fenced back yard with covered deck & shed. Instant hot water heater, updated electrical & new exterior paint. All appliances & washer/Dryer included.
This property is off market, which means it's not currently listed for sale or rent on Zillow. This may be different from what's available on other websites or public sources.



