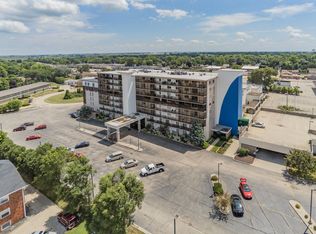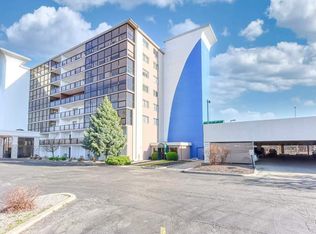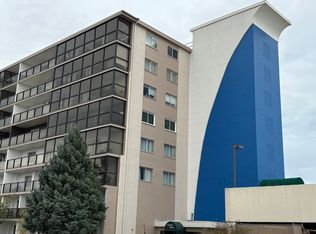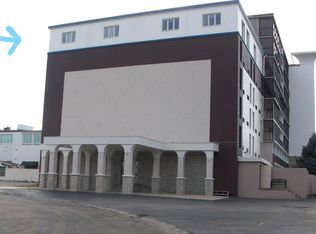Closed
$125,000
1133 N 7th St APT 704, Rochelle, IL 61068
2beds
1,484sqft
Condominium, Single Family Residence
Built in 1986
-- sqft lot
$132,400 Zestimate®
$84/sqft
$1,792 Estimated rent
Home value
$132,400
$109,000 - $162,000
$1,792/mo
Zestimate® history
Loading...
Owner options
Explore your selling options
What's special
Buyers financing fell through. Welcome to this beautifully maintained condo offering an open and spacious layout that seamlessly connects the living room, dining area, and kitchen-perfect for both everyday living and entertaining. The kitchen features an abundance of cabinet space and all appliances stay for your convenience. The primary bedroom includes a private en suite bathroom and generous closet space. Updated flooring throughout adds a modern touch, while newer AC and garbage disposal provide peace of mind. Enjoy your morning coffee or evening relaxation from either the enclosed patio or the open balcony-both offering elevated views overlooking Rochelle.
Zillow last checked: 8 hours ago
Listing updated: September 23, 2025 at 11:56am
Listing courtesy of:
Taylor Miller (815)751-8943,
Re/Max of Rock Valley
Bought with:
Jose Guillu
United Real Estate - Chicago
Source: MRED as distributed by MLS GRID,MLS#: 12426573
Facts & features
Interior
Bedrooms & bathrooms
- Bedrooms: 2
- Bathrooms: 2
- Full bathrooms: 2
Primary bedroom
- Features: Bathroom (Full)
- Level: Main
- Area: 221 Square Feet
- Dimensions: 13X17
Bedroom 2
- Level: Main
- Area: 121 Square Feet
- Dimensions: 11X11
Dining room
- Level: Main
- Area: 198 Square Feet
- Dimensions: 11X18
Kitchen
- Level: Main
- Area: 195 Square Feet
- Dimensions: 13X15
Living room
- Level: Main
- Area: 450 Square Feet
- Dimensions: 18X25
Heating
- Forced Air
Cooling
- Central Air
Appliances
- Included: Range, Microwave, Dishwasher, Refrigerator
Features
- Basement: None
Interior area
- Total structure area: 0
- Total interior livable area: 1,484 sqft
Property
Parking
- Total spaces: 2
- Parking features: Concrete, On Site, Garage Owned, Attached, Garage
- Attached garage spaces: 2
Accessibility
- Accessibility features: No Disability Access
Details
- Parcel number: 24133840220000
- Special conditions: None
Construction
Type & style
- Home type: SingleFamily
- Property subtype: Condominium, Single Family Residence
Materials
- Stucco
- Foundation: Concrete Perimeter
- Roof: Rubber
Condition
- New construction: No
- Year built: 1986
Utilities & green energy
- Sewer: Public Sewer
- Water: Public
Community & neighborhood
Location
- Region: Rochelle
HOA & financial
HOA
- Has HOA: Yes
- HOA fee: $330 monthly
- Services included: Parking, Lawn Care, Snow Removal
Other
Other facts
- Listing terms: Conventional
- Ownership: Fee Simple
Price history
| Date | Event | Price |
|---|---|---|
| 9/23/2025 | Sold | $125,000$84/sqft |
Source: | ||
| 9/18/2025 | Listed for sale | $125,000$84/sqft |
Source: | ||
| 8/7/2025 | Pending sale | $125,000$84/sqft |
Source: | ||
| 7/23/2025 | Listed for sale | $125,000+25%$84/sqft |
Source: | ||
| 5/26/2022 | Sold | $100,000-11.1%$67/sqft |
Source: Public Record Report a problem | ||
Public tax history
| Year | Property taxes | Tax assessment |
|---|---|---|
| 2024 | $2,841 +8.3% | $38,122 +6.9% |
| 2023 | $2,624 +0.8% | $35,678 +5.1% |
| 2022 | $2,603 +7.1% | $33,950 +8.3% |
Find assessor info on the county website
Neighborhood: 61068
Nearby schools
GreatSchools rating
- 3/10Tilton Elementary SchoolGrades: 4-5Distance: 0.4 mi
- 5/10Rochelle Middle SchoolGrades: 6-8Distance: 0.6 mi
- 5/10Rochelle Twp High SchoolGrades: 9-12Distance: 1 mi
Schools provided by the listing agent
- High: Rochelle Township High School
- District: 231
Source: MRED as distributed by MLS GRID. This data may not be complete. We recommend contacting the local school district to confirm school assignments for this home.
Get pre-qualified for a loan
At Zillow Home Loans, we can pre-qualify you in as little as 5 minutes with no impact to your credit score.An equal housing lender. NMLS #10287.



