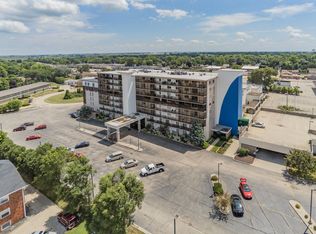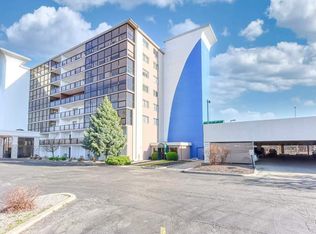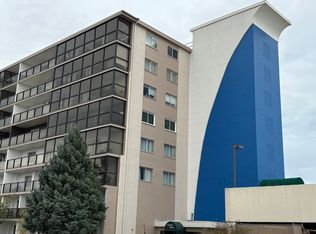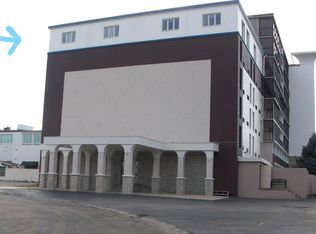Closed
$140,000
1133 N 7th St APT 802, Rochelle, IL 61068
2beds
1,288sqft
Condominium, Single Family Residence
Built in 1986
-- sqft lot
$138,800 Zestimate®
$109/sqft
$1,520 Estimated rent
Home value
$138,800
$124,000 - $155,000
$1,520/mo
Zestimate® history
Loading...
Owner options
Explore your selling options
What's special
Discover lavish condo living in this stunning 2-bedroom, 2-full bath unit that is truly turn-key and ready for you to call home. perched on the eighth floor, this condo offers great views of the city of Rochelle that you won't want to miss. Step inside to an inviting open floor plan that seamlessly connects the living, dining, and kitchen areas, highlighted by a cozy large electric fireplace that adds warmth and charm to the space. The beautifully updated kitchen boasts elegant Cherry Glazed cabinets, modern countertops, and stylish wood laminate flooring that resembles rich Hickory-perfect for both everyday living and entertaining. Both bathrooms have been thoughtfully updated, featuring a luxurious 5-foot walk-in shower in one and a convenient tub/shower combo in the other. You'll appreciate the attention to detail in every corner of this home. Enjoy outdoor living on your covered open lanai, approximately 20ft, or relax in the sunlit solarium, around 27ft, ideal for morning coffee or evening relaxation. With all appliances staying, including a new furnace and A/C installed in 2020, this condo is ready for you to move right in. Embrace the security and maintenance-free lifestyle this facility offers, making it a truly attractive place to live. Don't miss out on the chance to experience this exquisite condo-your dream home awaits!
Zillow last checked: 8 hours ago
Listing updated: May 30, 2025 at 08:41am
Listing courtesy of:
John Bearrows 815-739-9150,
Bearrows Real Estate & Auction Co
Bought with:
Jeff Reif
Hayden Real Estate, Inc.
Source: MRED as distributed by MLS GRID,MLS#: 12351965
Facts & features
Interior
Bedrooms & bathrooms
- Bedrooms: 2
- Bathrooms: 2
- Full bathrooms: 2
Primary bedroom
- Features: Flooring (Carpet), Bathroom (Full)
- Level: Main
- Area: 169 Square Feet
- Dimensions: 13X13
Bedroom 2
- Features: Flooring (Carpet)
- Level: Main
- Area: 144 Square Feet
- Dimensions: 12X12
Kitchen
- Features: Kitchen (Eating Area-Breakfast Bar, Pantry-Closet, Custom Cabinetry, Updated Kitchen), Flooring (Wood Laminate)
- Level: Main
- Area: 130 Square Feet
- Dimensions: 13X10
Laundry
- Features: Flooring (Ceramic Tile)
- Level: Main
- Area: 25 Square Feet
- Dimensions: 5X5
Living room
- Features: Flooring (Carpet)
- Level: Main
- Area: 520 Square Feet
- Dimensions: 26X20
Heating
- Natural Gas
Cooling
- Central Air
Appliances
- Included: Range, Microwave, Dishwasher, Refrigerator, Washer, Dryer
Features
- Basement: None
Interior area
- Total structure area: 0
- Total interior livable area: 1,288 sqft
Property
Parking
- Total spaces: 2
- Parking features: On Site
Accessibility
- Accessibility features: Door Width 32 Inches or More, Disability Access
Lot
- Size: 1,344 sqft
- Dimensions: 42X32
Details
- Parcel number: 24133840320000
- Special conditions: None
Construction
Type & style
- Home type: Condo
- Property subtype: Condominium, Single Family Residence
Materials
- Concrete
Condition
- New construction: No
- Year built: 1986
Utilities & green energy
- Sewer: Public Sewer
- Water: Public
Community & neighborhood
Location
- Region: Rochelle
HOA & financial
HOA
- Services included: None
Other
Other facts
- Listing terms: Cash
- Ownership: Fee Simple
Price history
| Date | Event | Price |
|---|---|---|
| 5/30/2025 | Sold | $140,000+0.1%$109/sqft |
Source: | ||
| 5/6/2025 | Pending sale | $139,900$109/sqft |
Source: | ||
| 5/1/2025 | Contingent | $139,900$109/sqft |
Source: | ||
| 4/30/2025 | Listed for sale | $139,900$109/sqft |
Source: | ||
Public tax history
| Year | Property taxes | Tax assessment |
|---|---|---|
| 2023 | $2,090 +2.2% | $34,642 +5.1% |
| 2022 | $2,046 +9.7% | $32,964 +8.2% |
| 2021 | $1,865 +7% | $30,452 +5% |
Find assessor info on the county website
Neighborhood: 61068
Nearby schools
GreatSchools rating
- 3/10Tilton Elementary SchoolGrades: 4-5Distance: 0.4 mi
- 5/10Rochelle Middle SchoolGrades: 6-8Distance: 0.6 mi
- 5/10Rochelle Twp High SchoolGrades: 9-12Distance: 1 mi
Schools provided by the listing agent
- High: Rochelle Township High School
- District: 231
Source: MRED as distributed by MLS GRID. This data may not be complete. We recommend contacting the local school district to confirm school assignments for this home.

Get pre-qualified for a loan
At Zillow Home Loans, we can pre-qualify you in as little as 5 minutes with no impact to your credit score.An equal housing lender. NMLS #10287.



